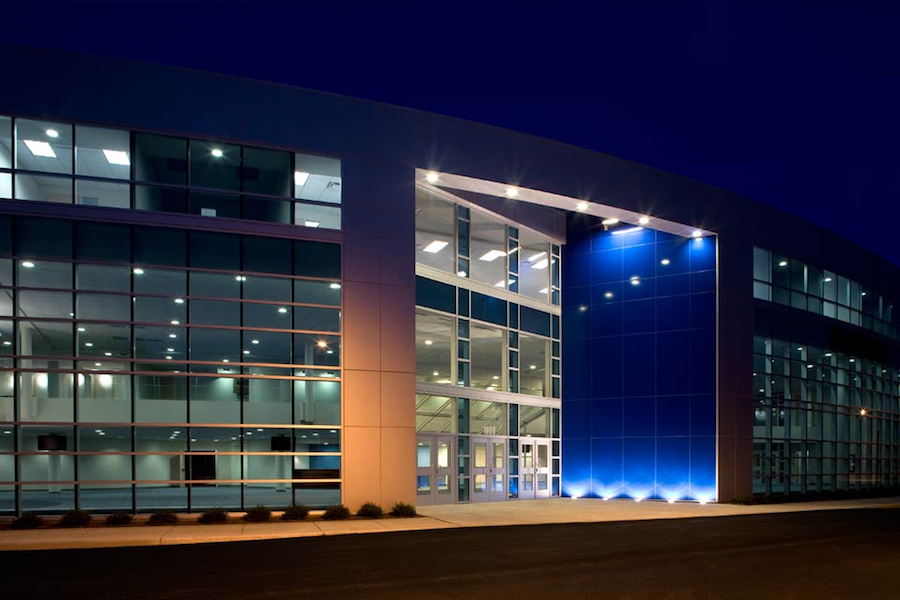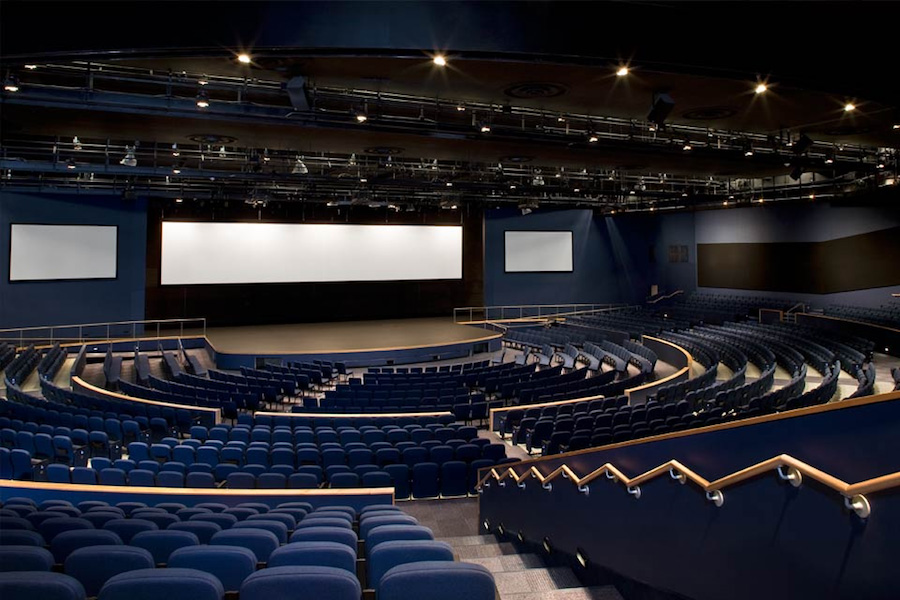Wave Church Convention Center
Hourigan worked with the owner and architect throughout a six-month preconstruction period to optimize use of materials and equipment and to finalize the budget. Construction of a new 3-story, 30,000 square-foot addition to the existing Church constituted Phase I.
The structural system is comprised of reinforced concrete and composite structural steel frame. Exterior materials include 2-color brick veneer on metal studs, blue insulated glass, and storefront composite aluminum panels. Daycare centers and classrooms occupy the first and second floors. The third floor is devoted to church offices, television and audio production facilities, and reception area. Two staircases and a hydraulic elevator provide vertical transportation.



