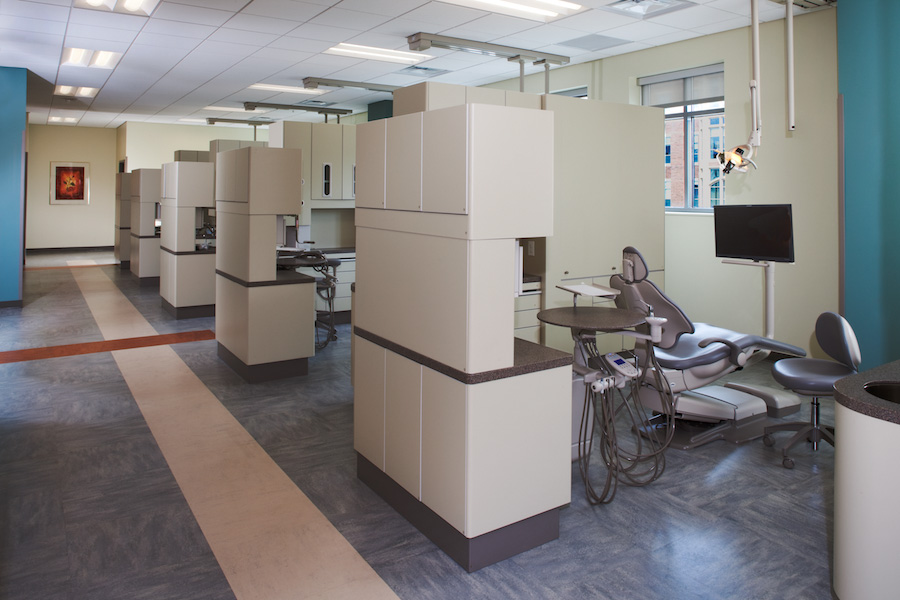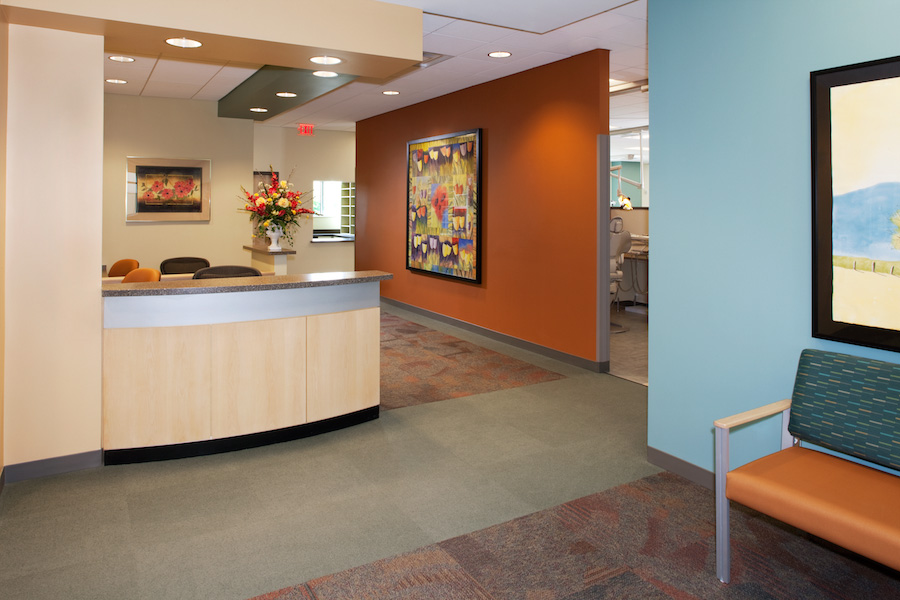Virginia Commonwealth University W. Baxter Perkinson Jr. School of Dentistry
This 3-story, 55,000 square-foot building provides classrooms, clinics, and laboratories to meet the oral health needs of all Virginians. The additional space allows the school to educate PhD students and conduct new research in collaboration with VCU’s Massey Cancer Center and School of Engineering. The space also permits expanded patient care and increased enrollment in its DDS and dental hygiene degree programs.
The new building is comprised of three elevated floors over a ground-level parking and patient drop-off area. This project also included a landscaped interior courtyard, pedestrian bridge, and new stairways to connect the new building to the Lyons and Wood Buildings.



