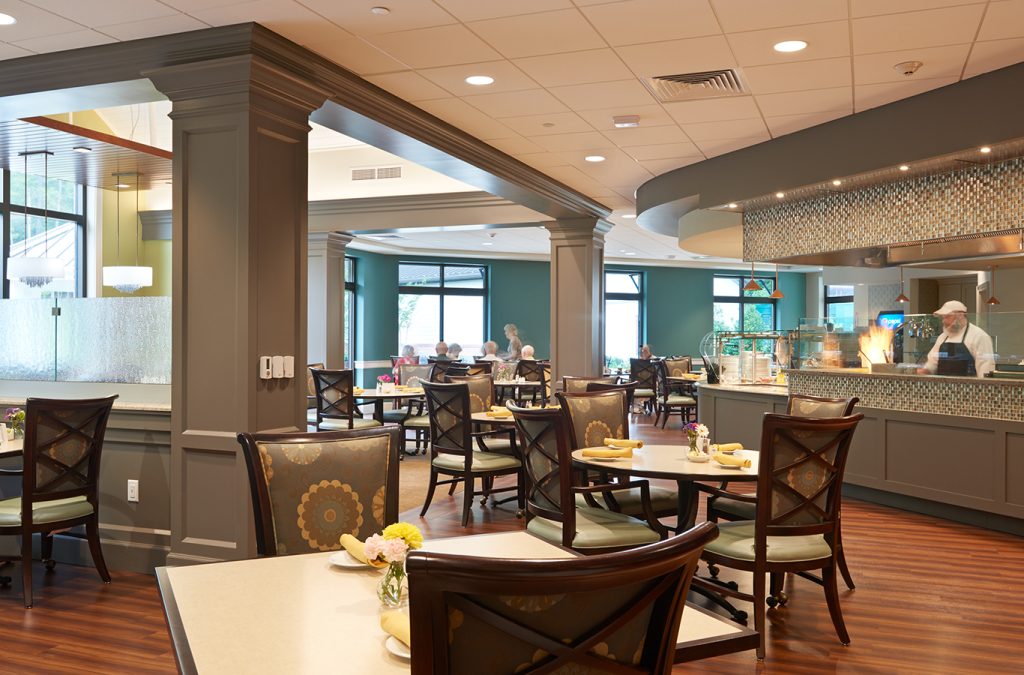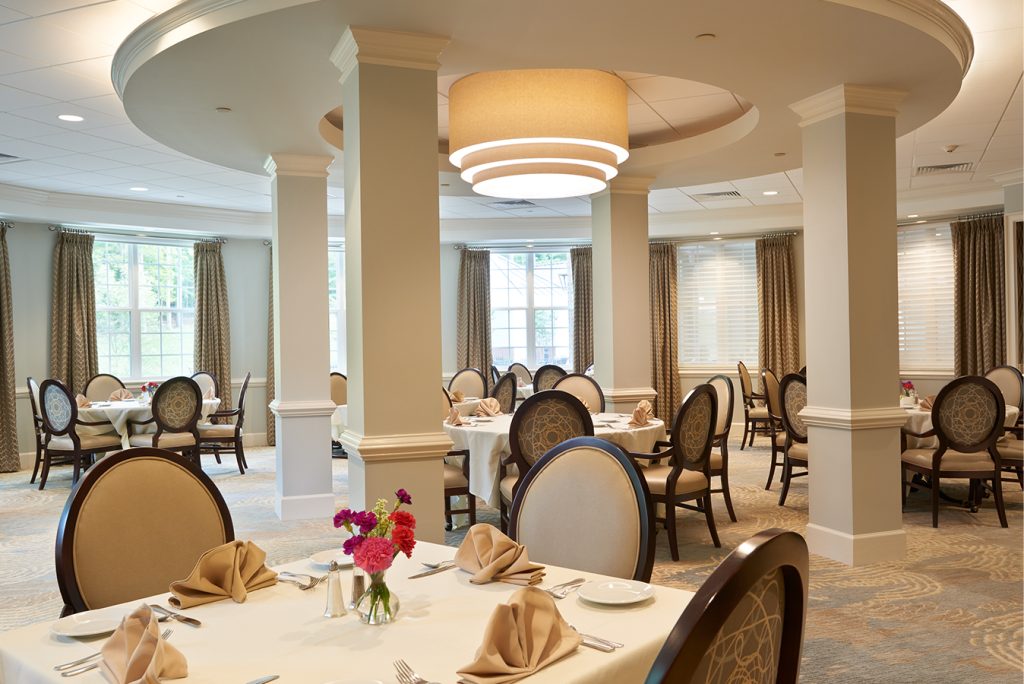Patriot’s Colony Dining
This project was an eight-phase renovation to the dining, kitchen, and bar areas of an occupied assisted living facility. Hourigan added a new addition on the back of the building to include 3,200 additional square feet of bistro dining and a 1,500-square foot deck.
Innovative Solutions: The original preconstruction schedule had the kitchen renovation planned for a 75-day duration (Original preconstruction services were not provided by Hourigan). We worked with the kitchen staff to reschedule the project to a 21-day duration. To achieve this time reduction, we brought a mobile kitchen to the project and moved pieces of equipment in the existing kitchen on a regular, sometimes daily, basis.
Hidden Conditions: Existing steel columns were not located where the As-Builts indicated. To solve this issue, we worked with the steel fabricator to design/install the required modifications, while keeping the project on schedule.



