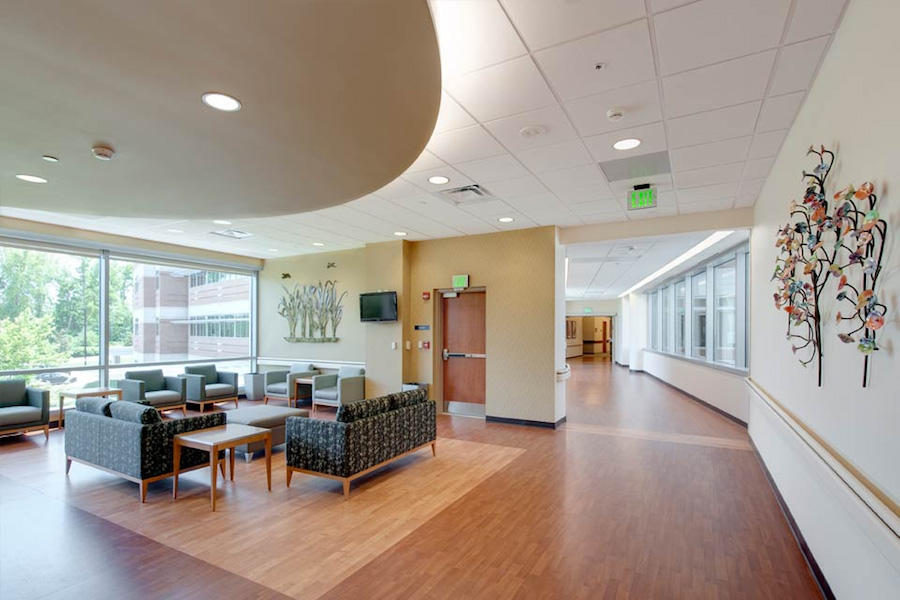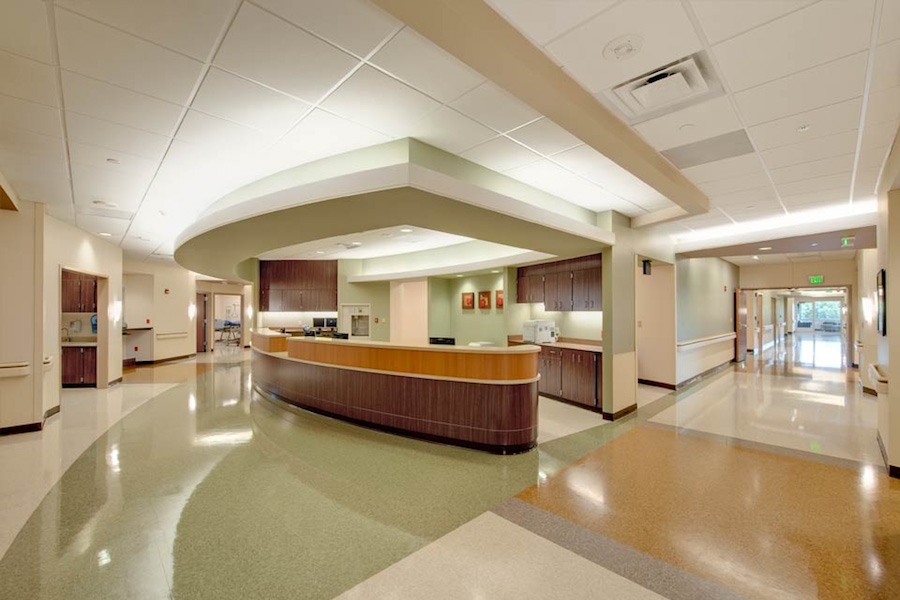Obici Hospital Bed Tower
This project required intensive preconstruction and construction coordination efforts. As an early partner in the planning and constructability studies, Hourigan was able to provide invaluable insight into the construction planning and execution.
The scope of work to the Obici Hospital included a 66,000 SF 3-story ‘Bed’ Tower addition attached to the existing 138 bed hospital. 48 patient beds are provided on Floors 1 and 2. Additionally, design and infrastructure were constructed to facilitate vertical expansion to 7-stories, and mechanical and future expansion shell space were provided on the ground floor.



