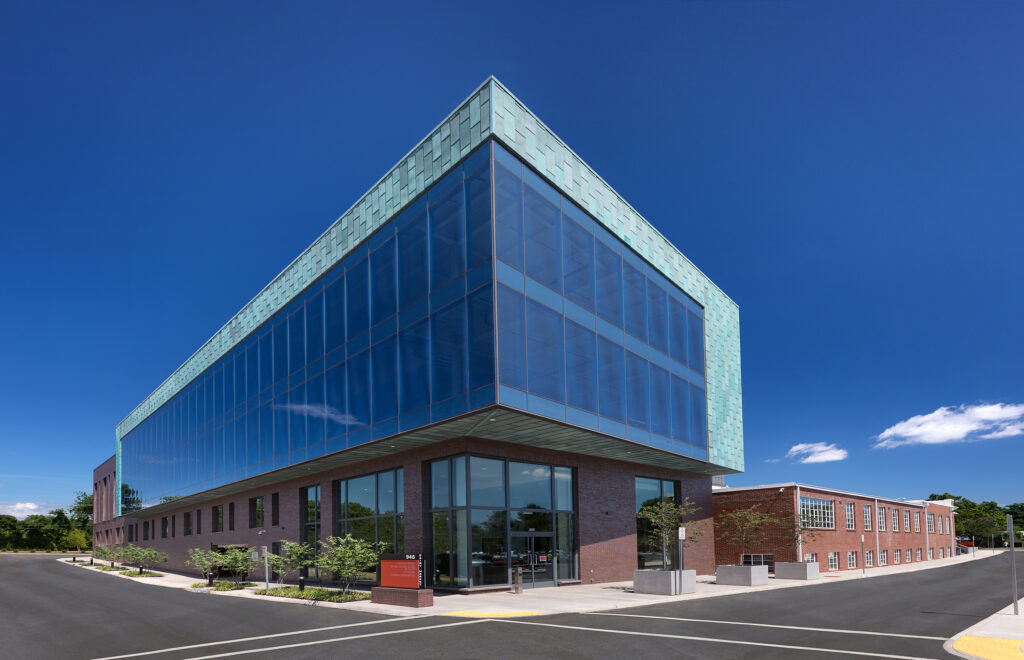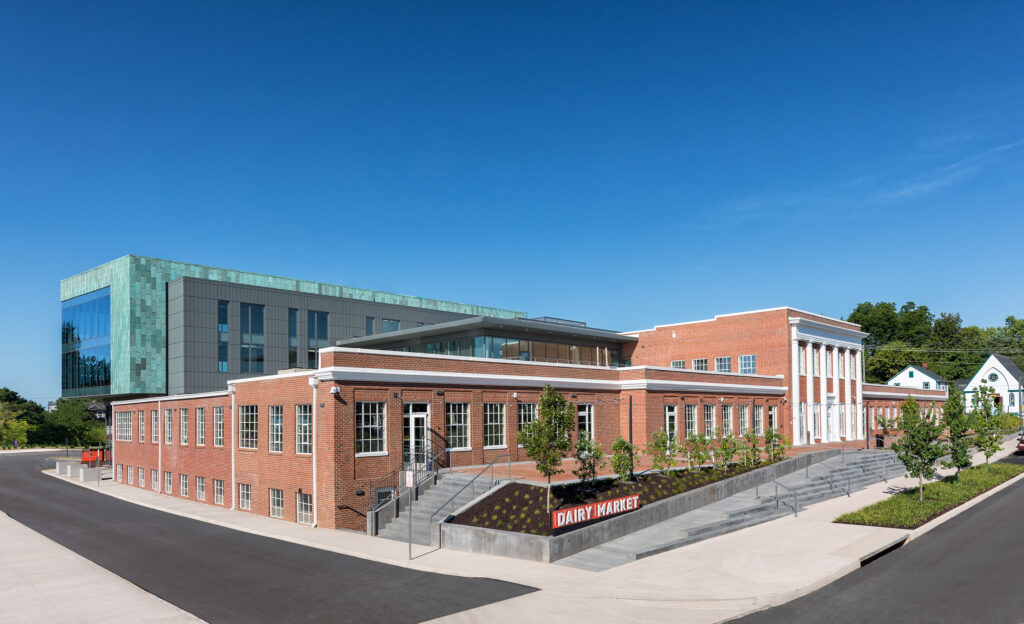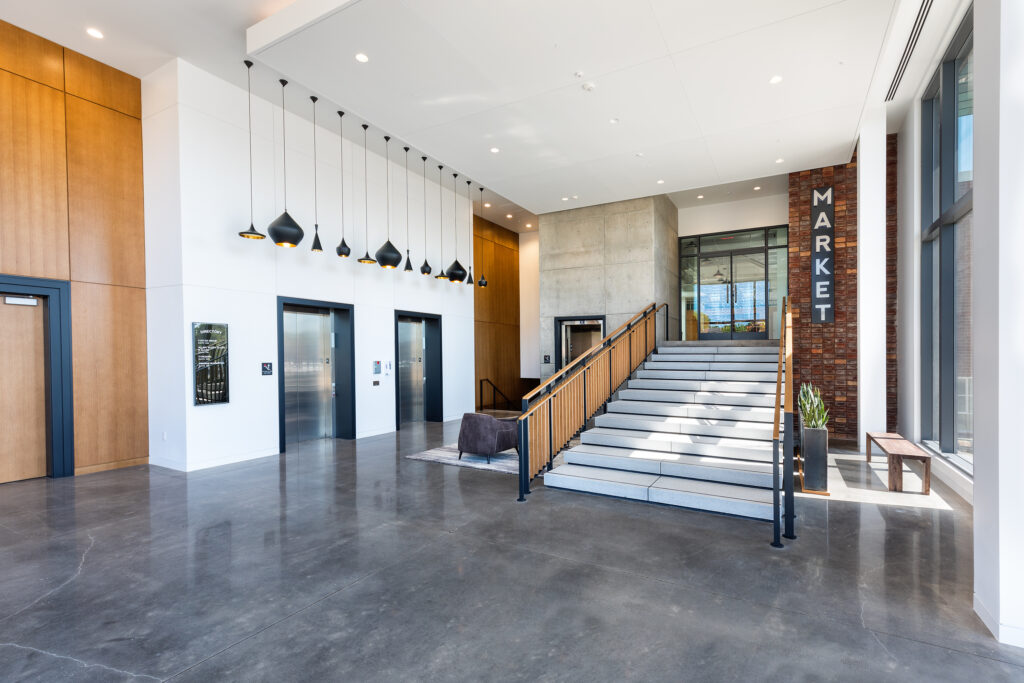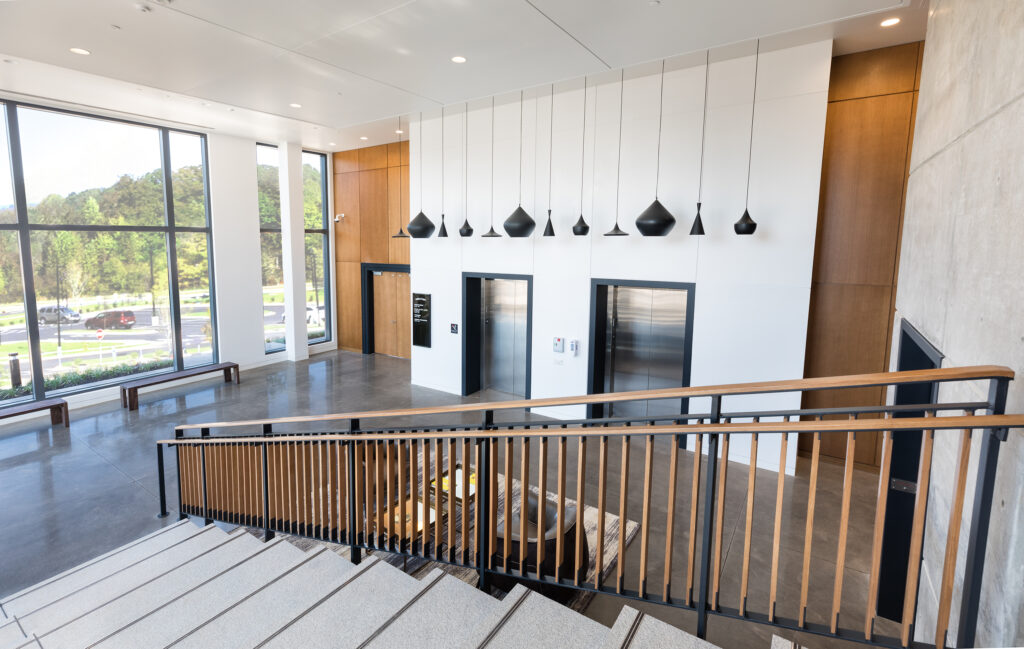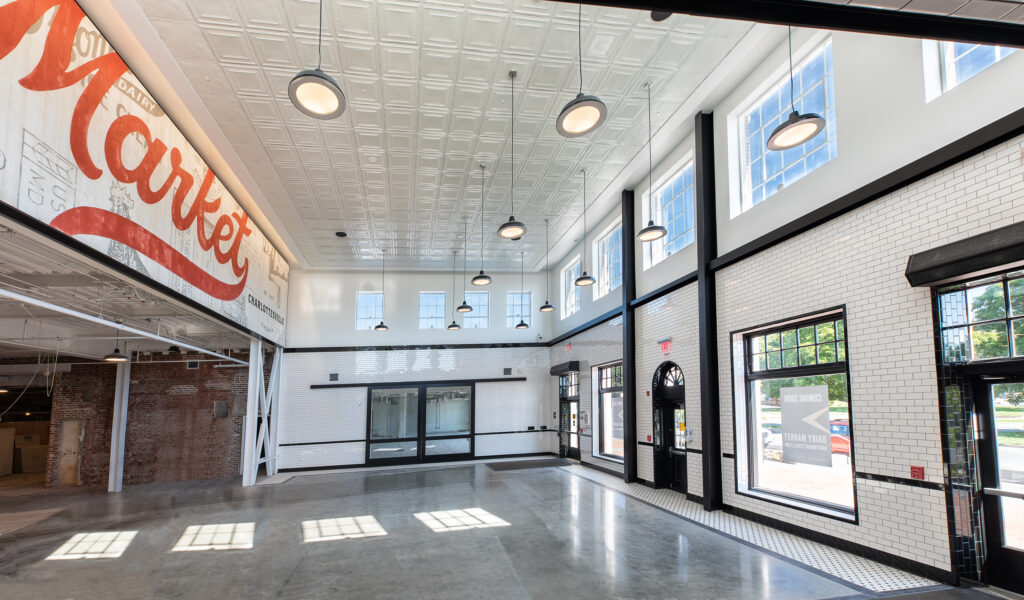Dairy Central
Dairy Central is an adaptive reuse project in the heart of Charlottesville. This project was the first phase of four planned phases, consisting of the renovation and addition to the historic Monticello Dairy Building. The scope included razing the non-historic components of the existing building and renovating the historic components by adding first floor retail, a restaurant, and food hall amenities. The second floor was expanded to include 10,000 SF of Class A office space. The project also has 40,000 SF of Class A office space constructed over a 28-space structured parking level added to the back of the historic building. The project also provides 151 additional surface parking spaces.


