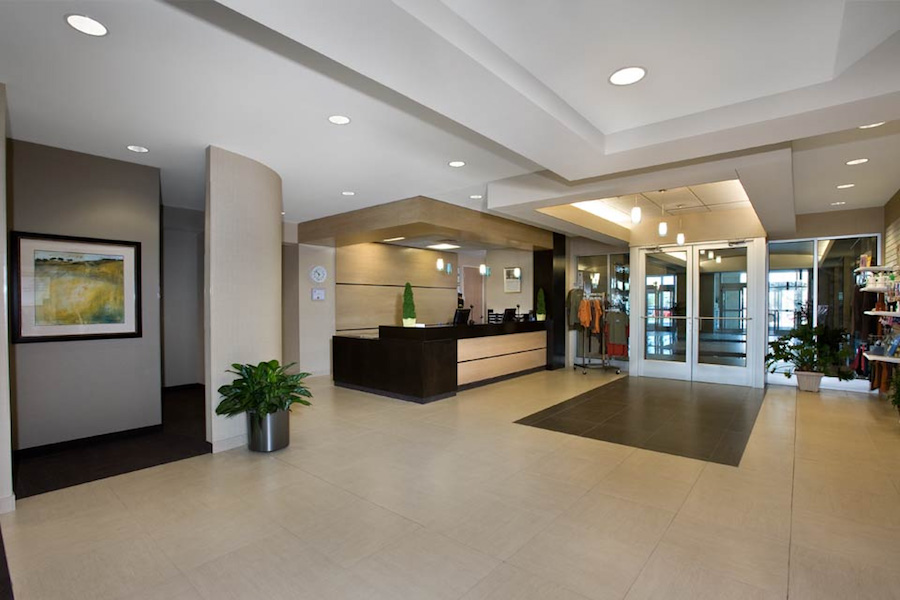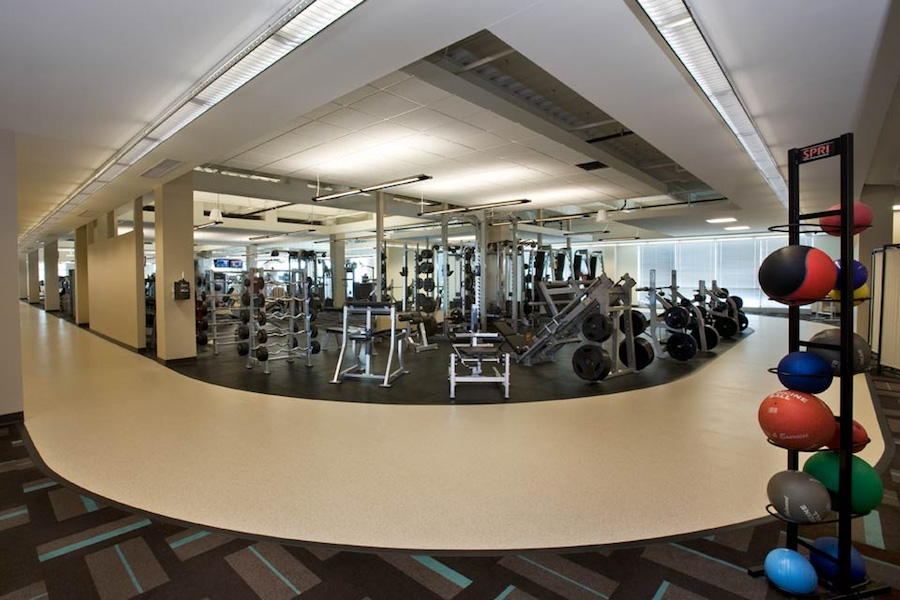Careplex West Health and Fitness Center
As an early partner for planning and constructability studies, the Hourigan team helped identify and prioritize the Owner’s goals for this expansion project. The collaborative preconstruction process optimized the expansion sequencing by delivering the highest priority elements first and creating capability for future needs – including a 5-story vertical expansion.
The CarePlex hospital addition included a 58,000 SF, 2-story Patient Tower attached to the existing hospital facility, and included surgical Operating Rooms, a Central Sterilization area, Post Anesthesia Care Unit (PACU), Orthopedic Hospital suites, pre- and post-operatory support areas, patient beds and support service areas on the 2nd floor.



