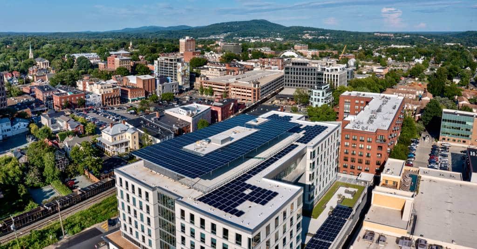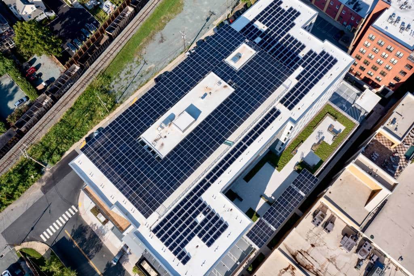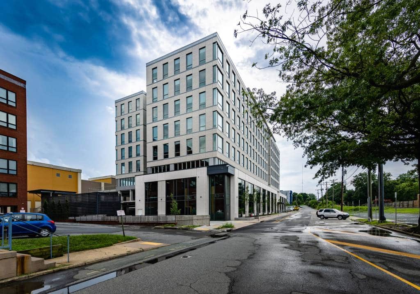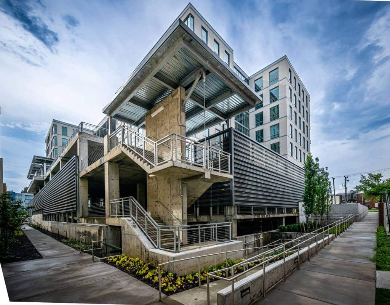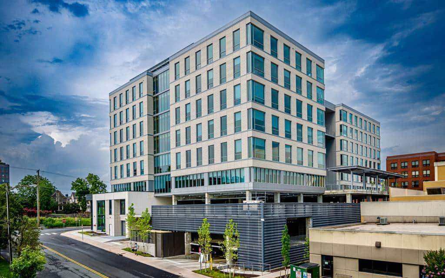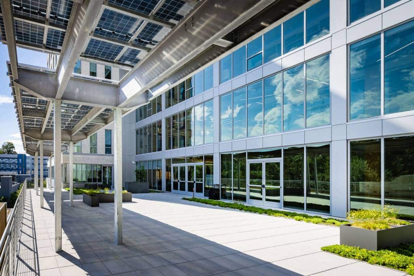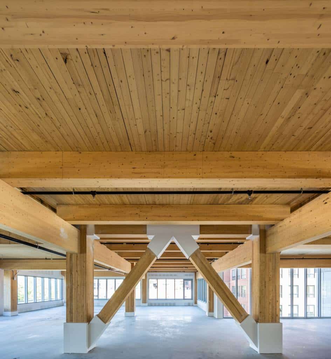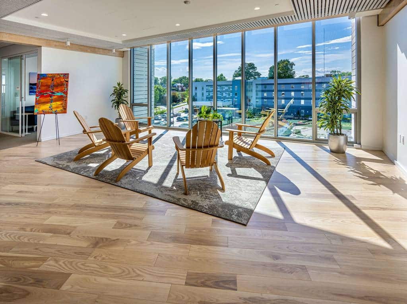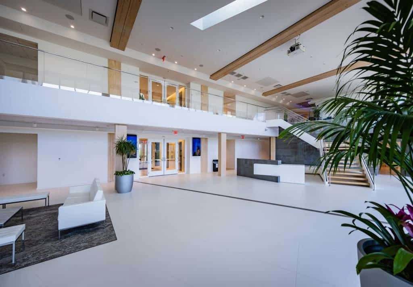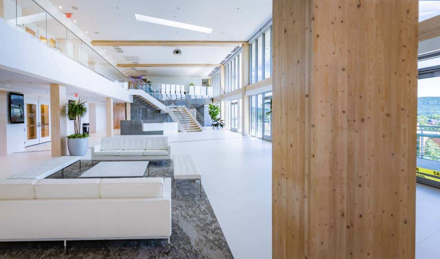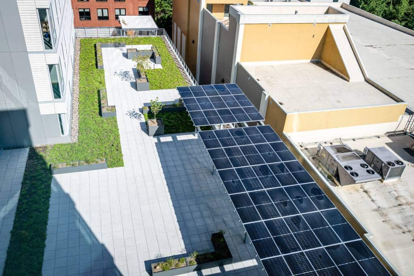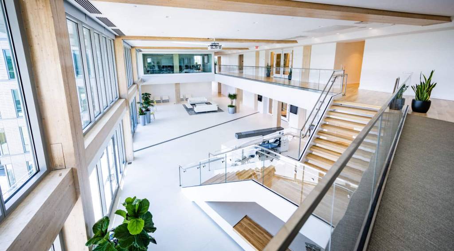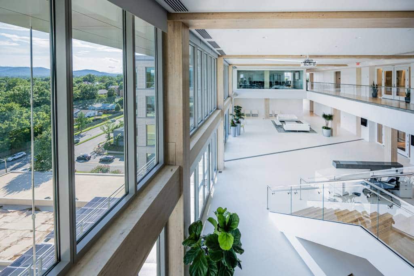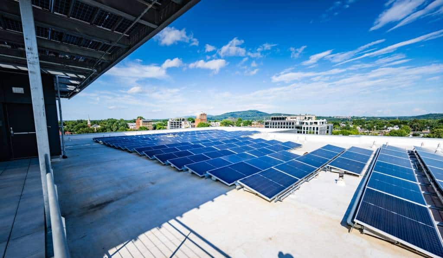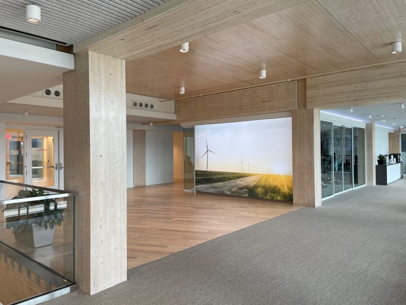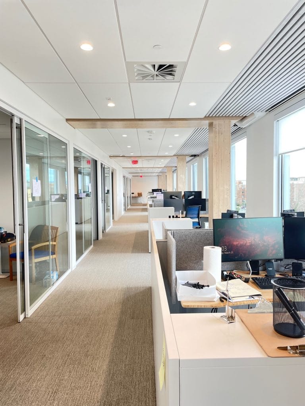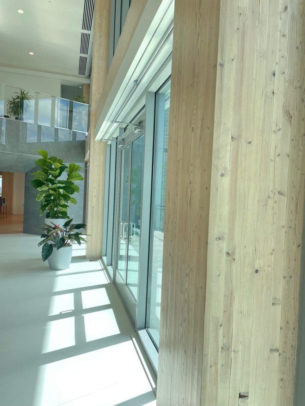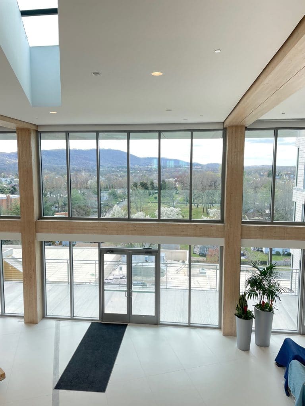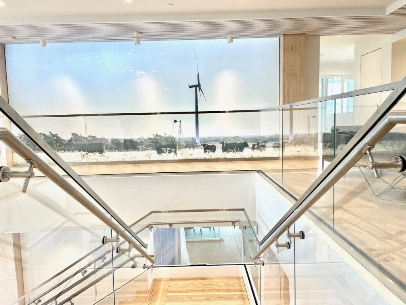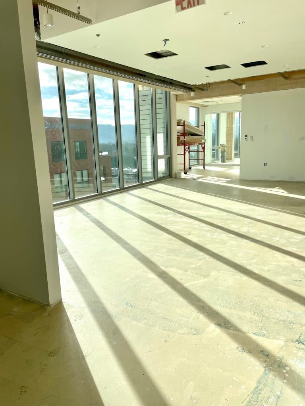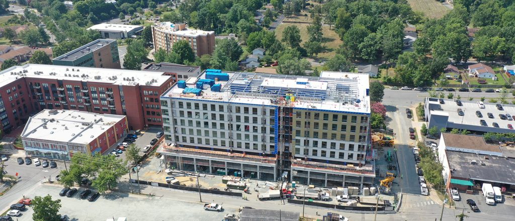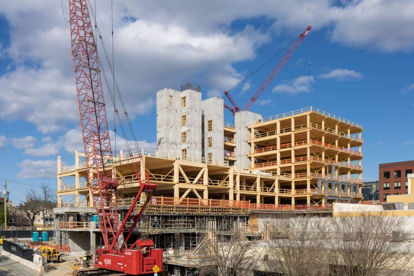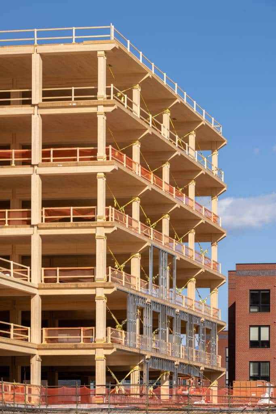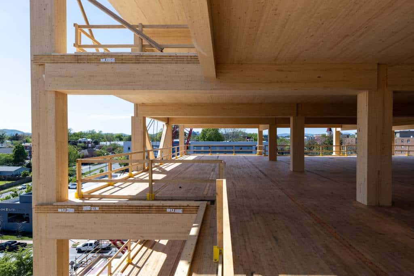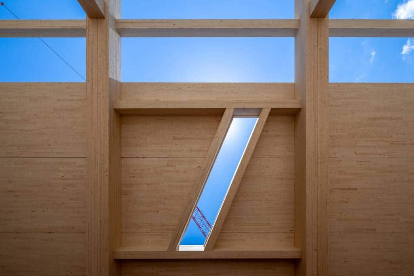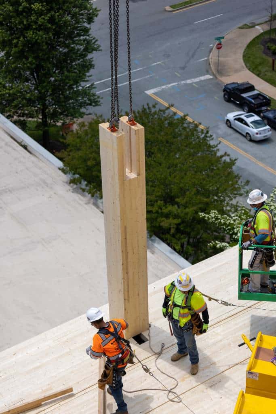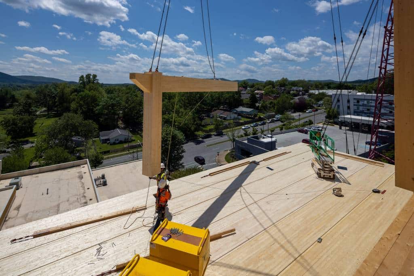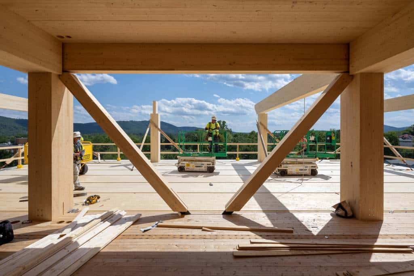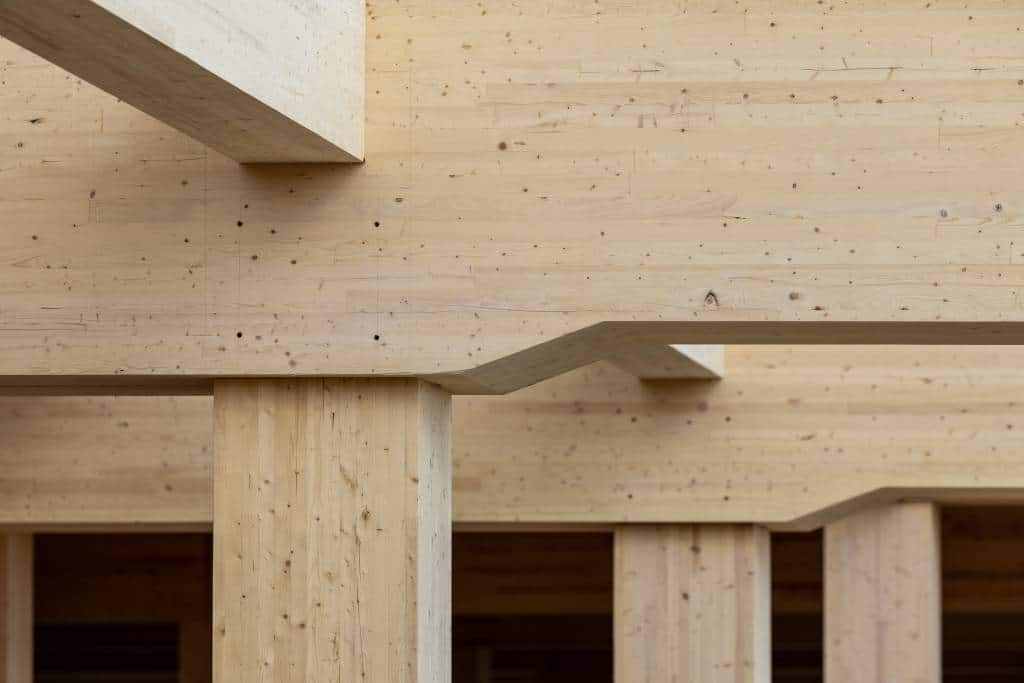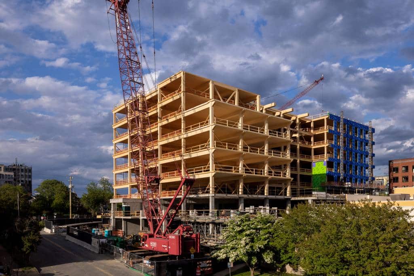Apex Plaza
Virginia’s first and tallest large-scale Mass Timber building totaling over 265,000 SF, is finally complete. The project includes 151,000 SF of office space, 102,000 SF podium concrete parking structure, and 6,800 SF of retail space. The cross-laminated timber (CLT) frame is sustainably harvested and the building gains a total potential carbon benefit of approximately 3,000 metric tons compared to traditional approaches. The facility boasts 875 roof-and canopy-mounted solar panels, and the structure’s green roof creates habitat to promote biodiversity and storm water retention.
The use of structural wood harvested from fast-growth timber is one of the many sustainable features of Apex Plaza. Much like a healthy tree stores carbon dioxide, one square meter of cross-laminated timber can remove approximately one ton of the greenhouse gas from the atmosphere. Additionally, the building’s 875 solar panels are designed to produce as much electricity as lead tenant Apex Clean Energy consumes in a given year, leaving the company with net-zero electricity use.


