Each year, Health Facilities Management publishes their Hospital Construction Survey results, which provide insight into the latest construction technologies and how they are being used to add value to health care projects. The survey asks questions ranging from design trends and budgets to certification and commissioning.
This year’s survey, which included responses from more than 400 facilities professionals at hospitals across the U.S., went a step further and asked respondents which advanced technologies their organizations are taking advantage of on construction projects.
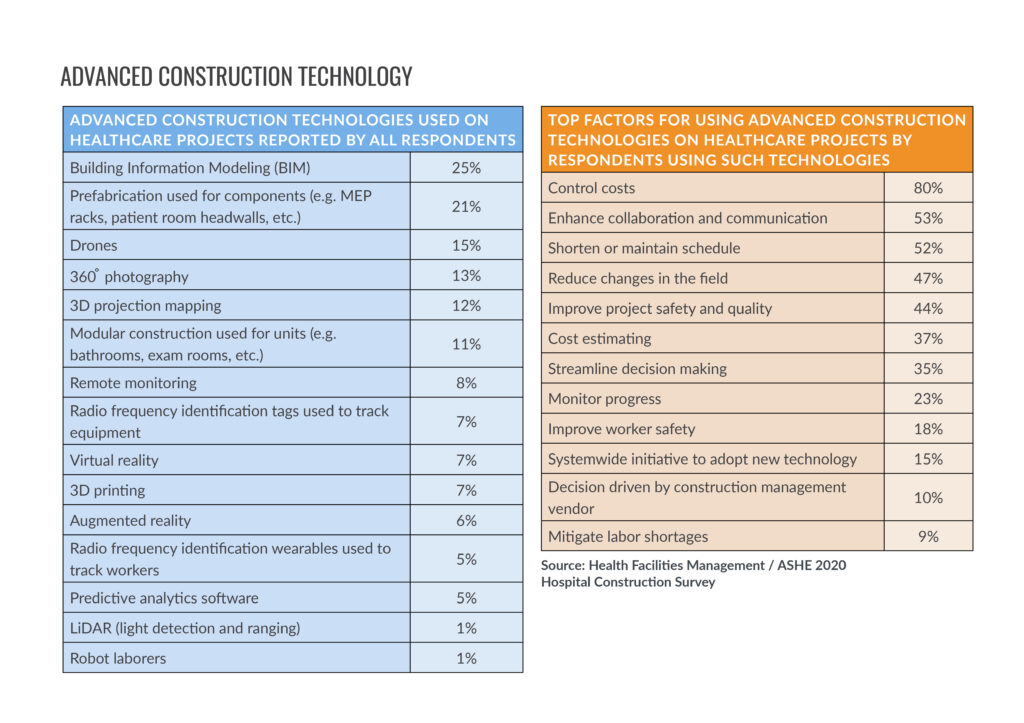
BIM (25%), prefabrication (21%), and drones (15%) topped the list. These technologies have become more common across the board due to their positive impact on cost, communication, and schedules. They are changing the way healthcare facilities are built, including many of Hourigan’s projects:
Chesapeake Regional Healthcare’s Master Facility Plan Expansion
This three-year expansion project will strategically grow several of the hospital’s important services, including the Sidney M. Oman Cancer Treatment Center, Critical Care tower, Cardiology Addition, Mother/Baby unit, and Central Utility Plant.
Several virtual construction services were used to make this build more efficient, including a design constructability analysis and field verification. A design constructability analysis involves a review of design models and drawings to help identify and resolve conflicts and constructability challenges in the design, prior to the start of construction. This minimizes the risk of building challenges and ultimately saves the project time and money.
Field verification uses 360° cameras and photogrammetry technology to capture videos and photos that are used to generate a 3D point cloud of as-built conditions during construction. Images and point clouds are overlaid with the BIM models to confirm MEP systems are installed correctly. These models provide accurate and interactive as-built documentation to the client at project turnover, which can be later be used as a tool to support facility operations and maintenance.
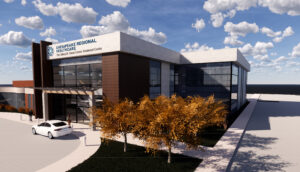
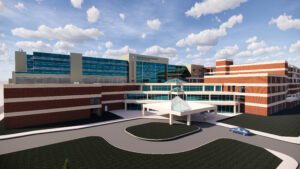
VCU Health’s Adult Outpatient Pavilion
This design-build Adult Outpatient Pavilion, along with an attached 472,000 SF parking deck, is altering Richmond’s skyline. The facility is being built on an extremely tight downtown site. The co-located array of services that will be housed within the building will ensure efficiency and collaboration between specialty clinics, including the Massey Cancer Center, dental, rehabilitation, and women’s services. There is also on-site diagnostic testing, laboratories, and medical imaging services.
One major component of this project is a glass curtain wall system that encompasses the bulk of the building façade. The modular, unitized panels were prefabricated, dramatically reducing installation time. While the aluminum framing and glass system was assembled off-site, workers were able to install mounting brackets on the structure, allowing for a faster panel installation. . A quick installation also creates a dry work environment that allows interior work to begin sooner.
BIM technologies also play a large role in making this building possible. Building models lay out the exact measurements and locations for each glass panel. The level of precision made possible by these models gave architects much more design flexibility. Ultimately, the result is a fast-tracked, architecturally unique healthcare facility.
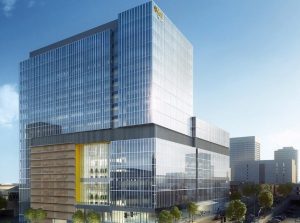
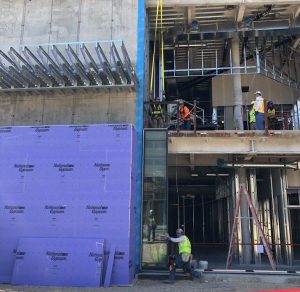
The bottom line is that advanced technologies such as BIM and prefabrication are becoming key parts of the design and construction process. Healthcare owners whose projects take advantage of them are seeing positive outcomes in the form of better documentation, faster timelines, and overall reduced costs—adding a lot of value to any project.
Previous Post Next Post