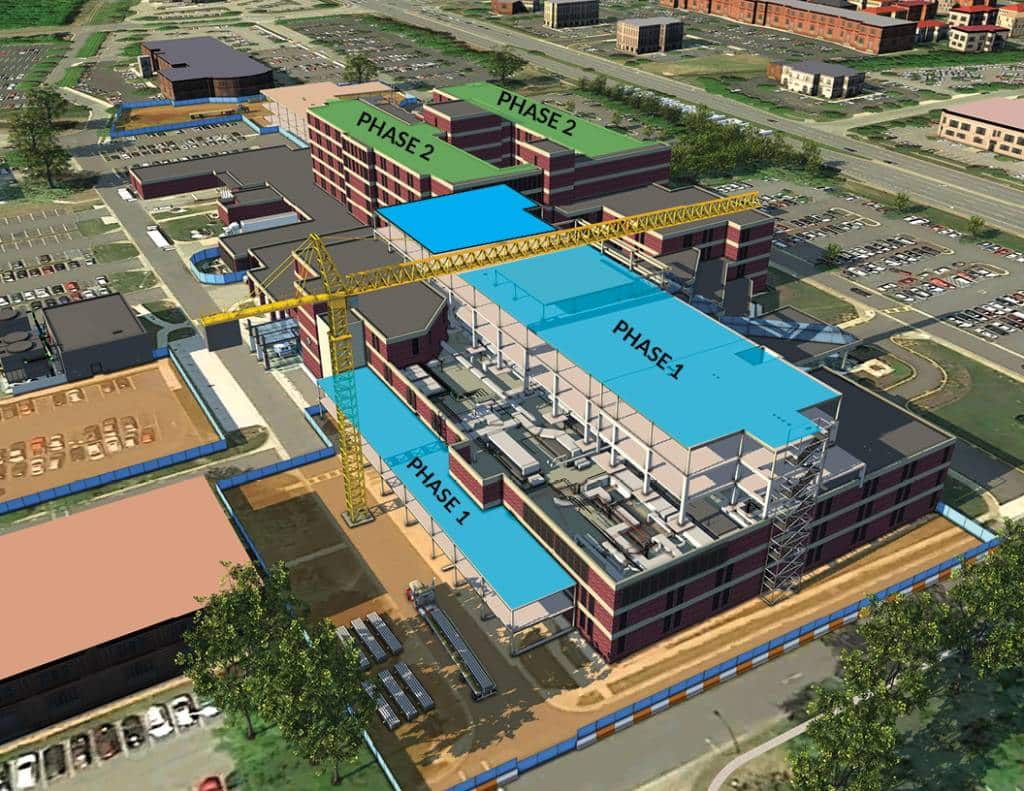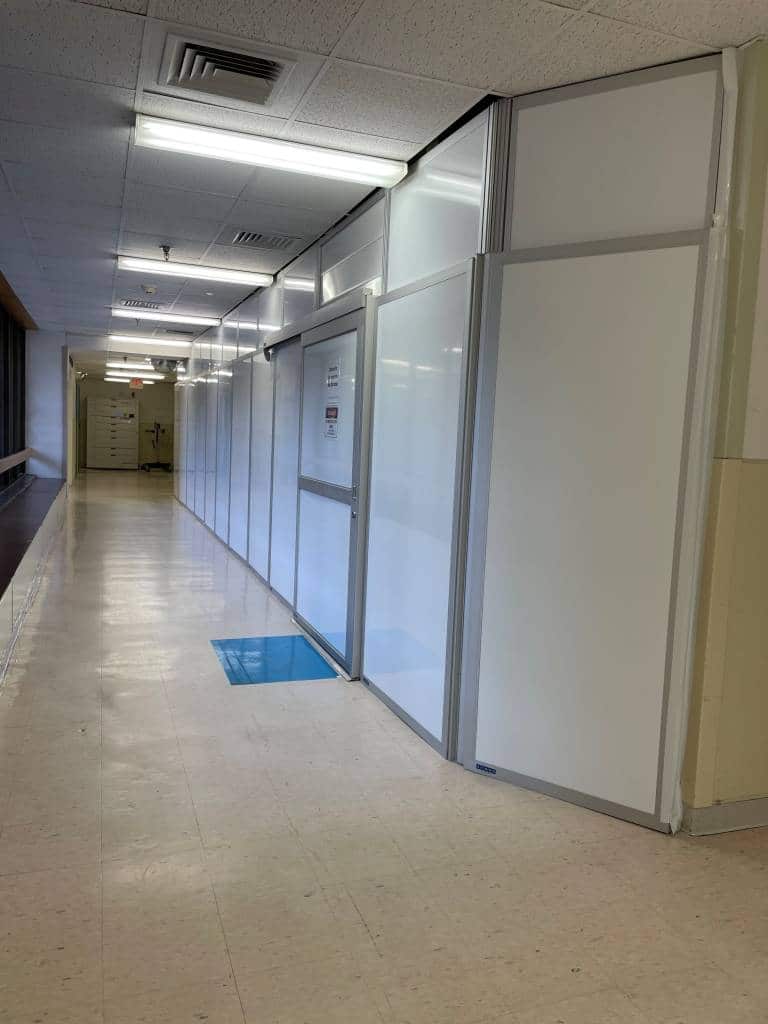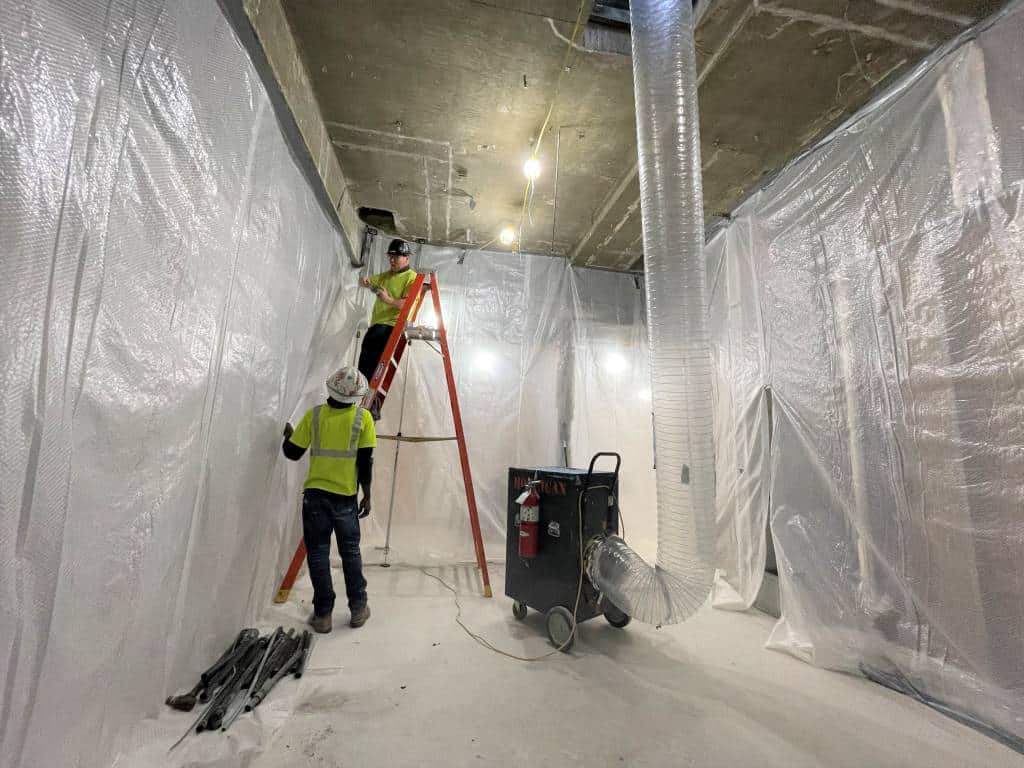Maintaining operations while construction is underway is a fast-track way of completing the project on time. There are additional factors to consider when planning a renovation or an expansion to a facility, as opposed to building from the ground up. It might seem like a hefty logistical challenge to maintain day-to-day operations of a facility while it undergoes renovations and construction, but it happens every day. Organizations can avoid shutting down business while the facility undergoes construction by having adequate planning and careful execution. Bringing the project to life will include strategic construction plans, site logistic schedules with minimal disruptions to those involved, and of course, optimal safety procedures. Chesapeake Regional Hospital (CRH), located in Chesapeake, VA is a current project of Hourigan’s that will be used as an example throughout the blog. CRH is a vertical and horizontal expansion that is the perfect example of maintaining operations during active construction.
Building in Strategic Phases
When taking on a large construction project, working in phases keeps the construction team organized as well as the client. Phasing construction is crucial for clients, such as hospitals, who must deliver timely and safe care to every patient who walks through the doors. Building in phases provides the client the ability to maintain full day-to-day operations while simultaneously improving or expanding the facility.
Planning construction in phases allows the construction manager (CM) to work with the client to plan and prepare for the move into the new facility and out of the old. The client also has the time to ensure the needs of all staff, providers, and patients have and will be met by the time the new space is ready. Little by little, sections become complete allowing the client to see the growing progress and ultimately start utilizing space as one phase concludes and another begins.

Site Logistics During Occupancy
From the start, the decision needs to be made on whether the client wants to expand a space or renovate it. An expansion provides additional space that, once completed, the client can safely transfer into and allow a previously occupied space the opportunity for improvement. In our hospital example, expansions are generally undertaken due to capacity issues. To make this come to life, healthcare providers must apply for a Certificate of Public Need (COPN) and receive approval from a regulatory body. Obtaining the COPN proves that the community needs the additional space for the hospital to provide its services, allowing the client and CM to move forward with the construction plan.
Overcoming Noise Disturbance
When construction is occurring in an occupied space, the client may be concerned about the noise and distraction level it will cause. The CM should provide solutions to help minimize the sound of construction and disruption to users. At CRH, there are signs placed throughout the facility reading, “Please excuse the noise as we renovate our space to better serve you.” This makes patients and visitors aware that construction noise might be heard. The current renovations at CRH are near the labor and delivery unit, putting new mothers closest to the construction. An invasive part of construction is the demolition of the block walls. This process can be extremely loud, especially when cement pieces are falling to the floor. To help minimize sound, old tires were placed on the floor, with plywood on top. The cement hits the plywood and rubber tires before the ground, minimizing the force and power of the fall. To drown out some of the noise, each patient will be given noise-canceling headphones. Creative solutions can go a long way in helping to minimize disturbances in active facilities, particularly for the laboring and recovering mothers. Lastly, the CM should provide the client with a weekly dashboard of upcoming events, including time of expected noise and expected noise level. Keeping the client in the loop on these activities also provides the opportunity to prepare staff beforehand.
Material Dispersement
Conducting a construction site comes with a tremendous amount of materials to manage. When job sites are unoccupied, or there’s new construction, material placement and how it gets to its correct location isn’t a big worry. However, moving material in and out of an occupied space needs to be more discreet. To execute this, temporary partitions are installed to separate rooms or hallways that create privacy and keep occupants in safe areas of the facility. Subcontractors utilize this space to travel in and out of the work area without being seen by the client or other residents. Temporary partitions are used for safety precautions, discussed below, but they also give the inside of the building a clean appearance, so others do not have to see construction that is happening behind them.

Keeping Occupants Safe
The number one priority on any job site is everyone’s safety. Working while a facility is maintaining its normal operations means more individuals’ safety needs must be considered. As mentioned earlier, temporary partitions are also used for safety measures to create a barricade between the active workplace and construction areas. These wall systems create an airtight seal from floor to ceiling to prevent dust from making its way into areas with patients or staff. Sliding doors are utilized in these wall systems to avoid swinging doors into active walkways and corridors.
Eliminating as much dust as possible is critical for patient safety and one of the client’s biggest concerns. Inside each partition system is a negative air machine that assists in pulling dust out of the construction area and away from the hospital. Daily cleaning measures include wiping down all walls and doors, mopping floors outside the area, and replacing “Sticky Mats” which collect any debris that could be tracked out by foot.

Making it a Success
Construction projects can be successfully executed in active facilities if organized and planned accurately. Make sure all members of the client’s organization, the CM, subcontractors, and design team all share the same timeline, and understanding of the client’s needs. This is important to keeping day-to-day operations and active construction a success. Building in phases will help the client organize their business by knowing not all the planned construction is happening at once. The client will have time to plan where and when a certain space can or cannot be occupied. Noise disturbance is inevitable with ongoing construction but exploring ways to make it less of a burden on the client is critical to the overall success of the project and the experience of the building’s users.
Previous Post Next Post