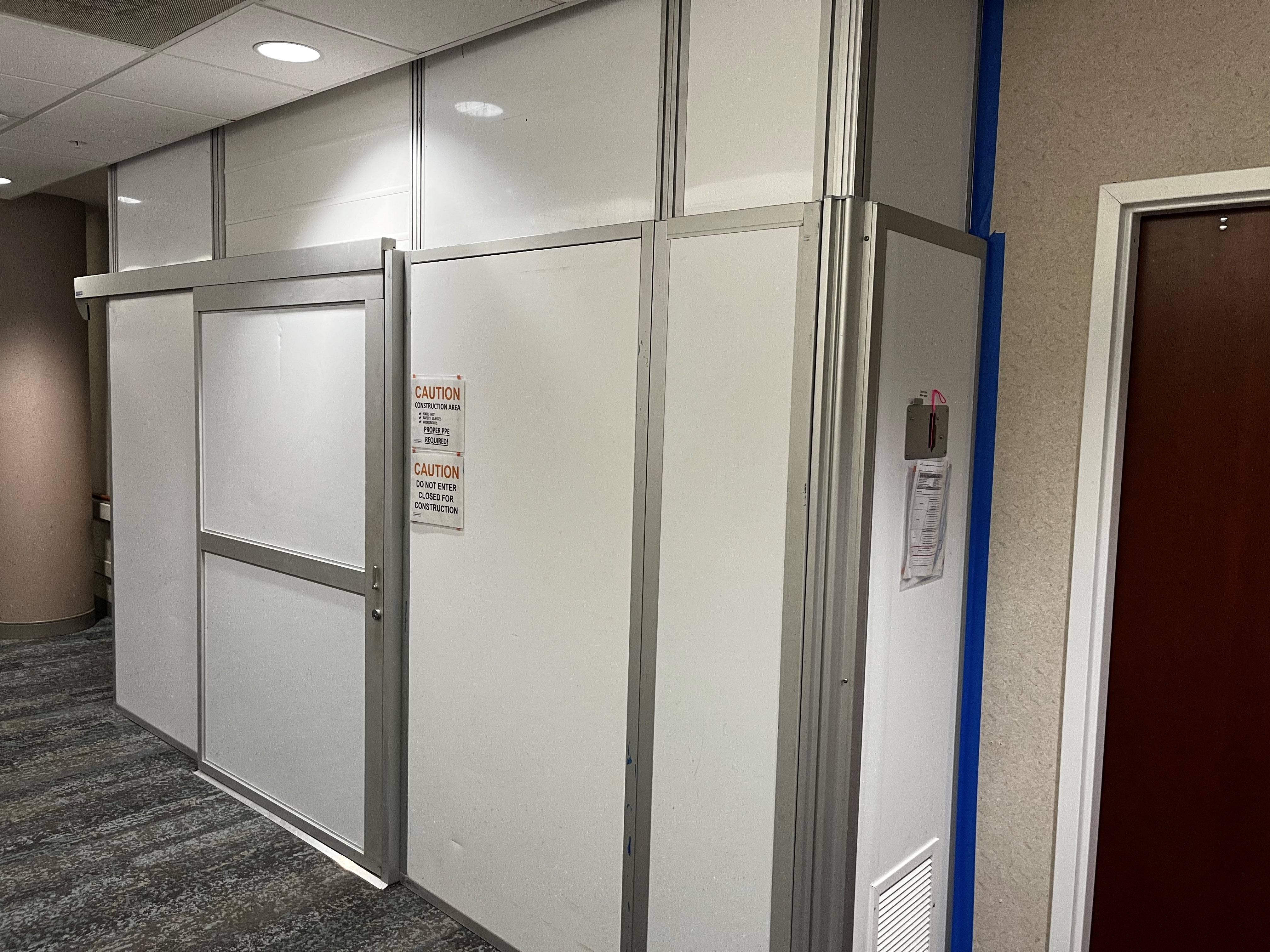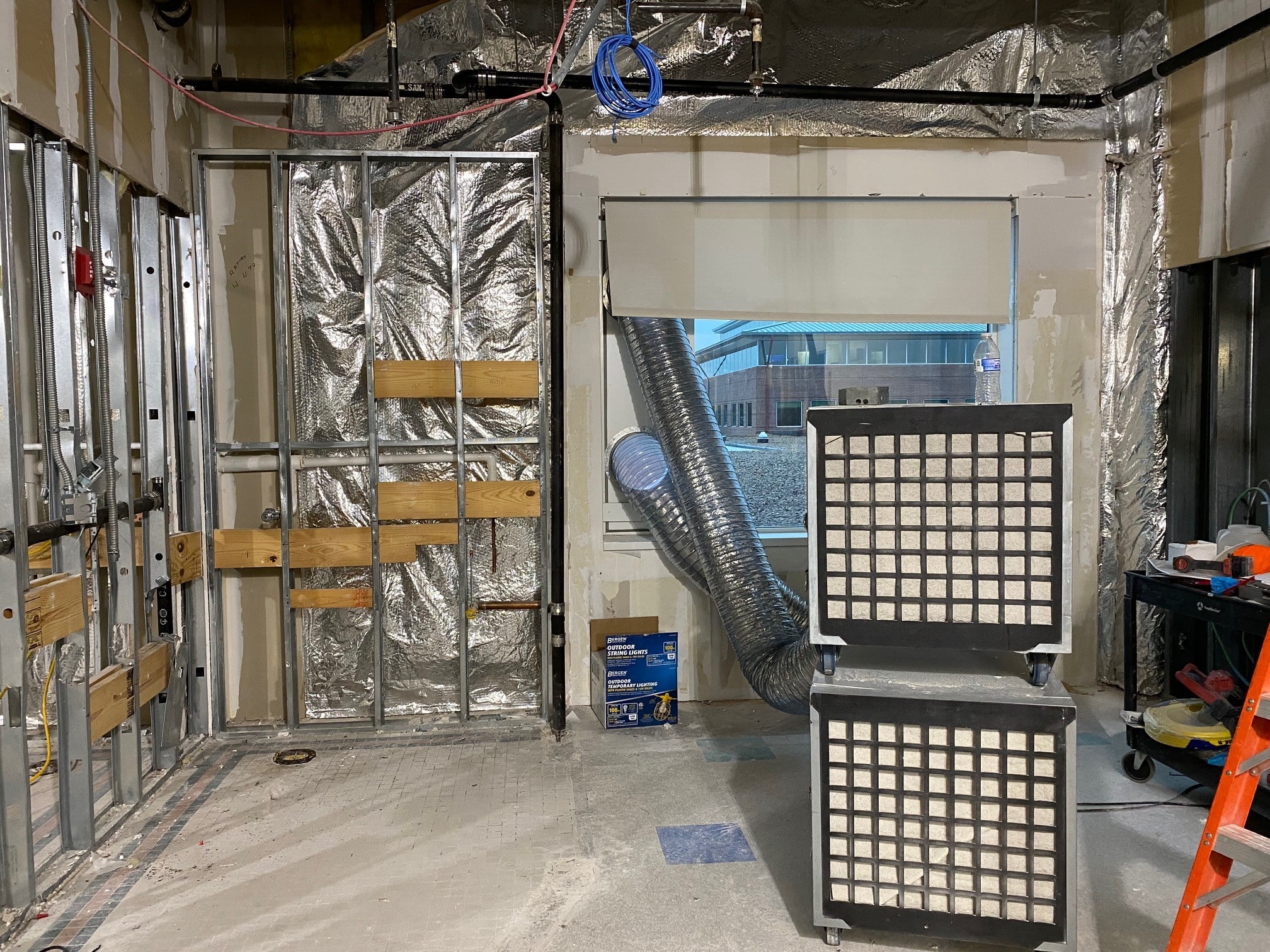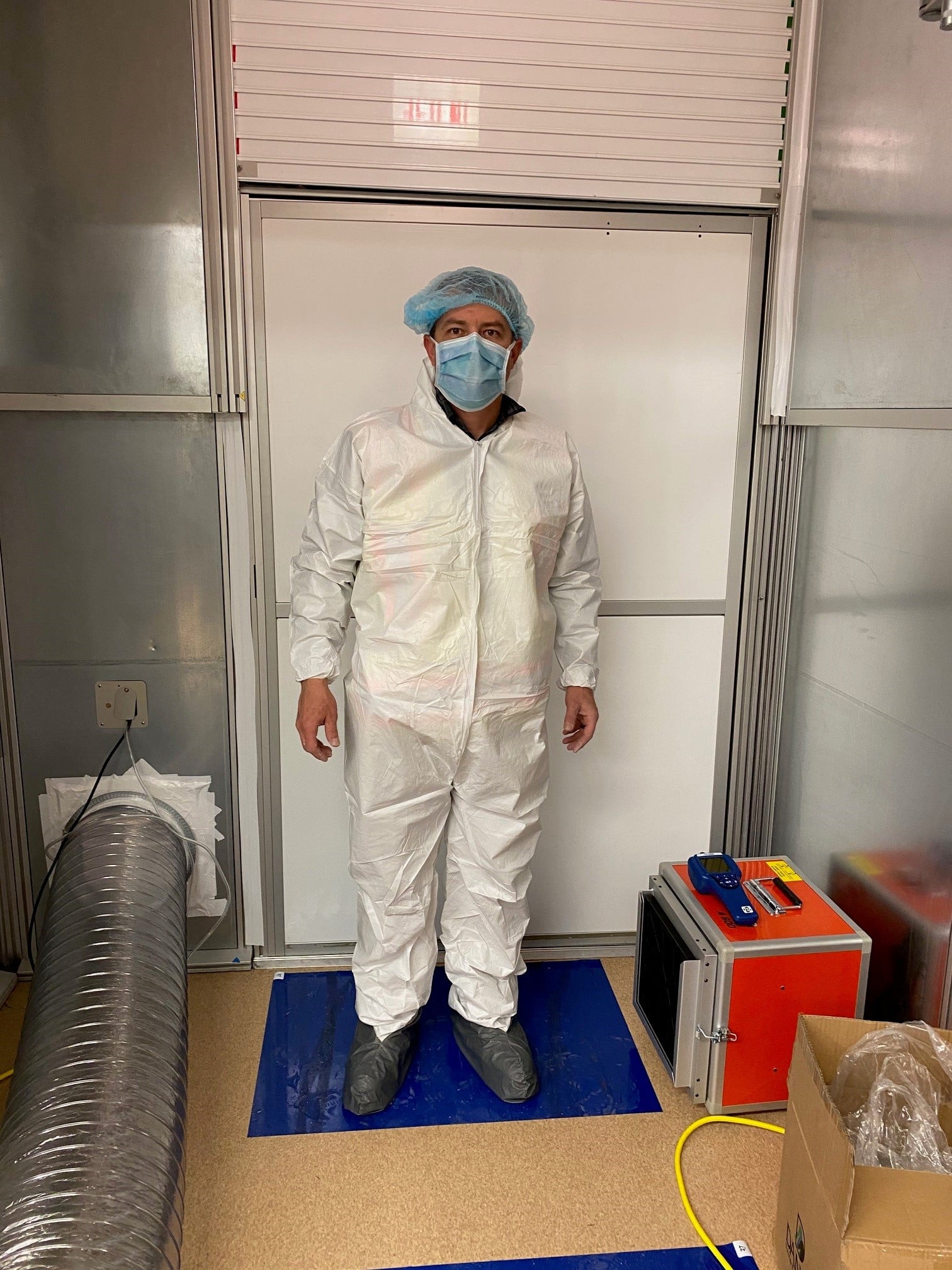At the very beginning of a healthcare project, it is critical to formulate a plan for infection control and prevention to prioritize safety for all users. The stakes are high as any lapse in these measures can lead to the spread of infections among vulnerable patients and healthcare workers. The first step is to understand the level of construction that will be performed and the impacts that work will potentially have on patients, visitors, and staff. Once this is established true planning can begin for an effective and safe strategy.
Pre-construction Risk Assessment (PCRA)
The pre-construction risk assessment (PCRA) is performed before the start of construction to identify potential hazards and risks throughout a project. This assessment identifies requirements and precautions regarding air quality, infection control, utility system interruptions, potential noise and vibration concerns, and any other hazards that may occur during the progression of construction. Engaging relevant stakeholders, including infection control professionals and facility managers, ensures a thorough understanding of the risks involved and helps in devising appropriate mitigation strategies. The PCRA will need to be re-evaluated periodically as a project progresses and construction activities change.
The Infection Control Risk Assessment (ICRA)
In addition to the preconstruction risk assessment, an infection control risk assessment (ICRA) specific to construction activities should be performed to identify and mitigate risks related to the potential spread of infections during construction. The ICRA evaluates the construction activities and classifies the level of precautions needed. Once this is accurately determined, the second step is to assess the risk group in which the work will take place such as office areas, clinical areas, emergency departments, or areas with immunocompromised patients who are at the highest risk. The third step is to match the construction type with the patient risk group, and this will determine the level of containment and the infection control measures that need to be implemented. There are four levels of containment/infection control. Level I is the lowest risk and Level IV is the highest risk.

The Four Levels of Containment and Infection Control
Standard precautions form the foundation of infection control and should be followed at all times during construction activities. This includes practices such as hand hygiene, personal protective equipment (PPE), and environmental cleaning. A Level I example would be painting walls within an administrative office area that requires no sanding and generates no airborne particulates. With this containment measure, barriers are not typically required and the risk of exposure to construction for patients is low; however, it is critical to always maintain a clean work environment when working anywhere in a healthcare environment.
Enhanced precautions are implemented when there is a higher risk of infection transmission due to specific construction activities. Level II infection control measures would require sealing unused doors within a work area, typically with tape around any opening, dust control measures while cutting materials (misting of surfaces or vacuum systems), sealing off mechanical supply and return air vents to minimize dust circulation, covering of all debris removed from the work area, and damp dust mats or sticky mats at the entrance and exits to clean the bottoms of shoes.
A Level III work area requires more stringent applications that include all Level II requirements plus additional measures. A large difference between Level III requirements and Level II is the implementation of negative air within a workspace. This requires isolating the work area from all mechanical systems. The construction manager will conduct the installation of negative air machines that will be constantly monitored via a manometer. Hard wall barriers, called STARC walls, are put in place to separate the work area from all other locations which are tightly sealed to maintain negative pressure within the workspace. This is where the air is always drawn into the work area to prevent the escape of any particulates.

A classified Level IV project requires the highest level of containment/infection control due to the level of construction and where the work is taking place like operating rooms and ICU areas. In a Level IV setting, additional measures are implemented such as an anteroom which creates an extra barrier between areas outside of the workspace to help prevent the transmission of airborne particulates. An anteroom will also be under constant negative pressure and will serve as an area for workers to “dress out” into garments that cover their attire to prevent dust and debris from attaching to workers’ clothing. The dirty garments would be removed within the anteroom after leaving the workspace and then workers put on shoe covers over their footwear before leaving the anteroom to prevent tracking any dust into the hospital. Another requirement for an anteroom is that only one door at a time can be open; it is never acceptable to have both doors open simultaneously as that would create an opportunity for transmission of dust particulates from the worksite to patient care areas. In this scenario, constant cleaning is required to help maintain the dust and other hazardous particulates. Once all work is complete at Level III and Level IV containment, barriers cannot be removed until the infection prevention team at the facility has thoroughly inspected the work area for cleanliness and approves the removal of barriers, negative air machines, and all other safety measures.
 This is an example of what we wear to be sure to keep all dust and debris from attaching to workers’ clothes. The garments are then removed in the anteroom and shoe covers are added before the worker walks into active hospital hallways.
This is an example of what we wear to be sure to keep all dust and debris from attaching to workers’ clothes. The garments are then removed in the anteroom and shoe covers are added before the worker walks into active hospital hallways.Interim Life Safety Measures (ILSM) are another element that needs to be reviewed before a construction project begins. This assessment ensures the safety of all patients, visitors, and staff due to the changes that occur during construction projects. For example, if fire alarm systems are impacted, a fire watch must always be in place to alert if a fire breaks out. If exits are blocked for construction, the staff must be notified and trained on alternate exits and signage must be installed to notify everyone of changes to exit routes. An ILSM will also identify if additional firefighting equipment is needed and needs to be in place throughout construction. These are just a few examples of the items that the ILSM identifies and ensures the safety of all impacted areas.
All Hands on Deck
Containment and infection control during construction in active healthcare environments demand meticulous planning, rigorous assessments, and adherence to established protocols. Anytime a project is taking place in an active healthcare area, pre-planning, with the involvement of hospital staff, is critical to the safety of patients, visitors, and staff. Detailed discussions on activities that will take place, containment plans, Emergency Action Plans (EAP), and all measures needed to provide the proper protection of the healthcare spaces must be discussed. It is best practice to involve nursing staff, engineering, administration, infection prevention, safety/security, and end users to ensure that all possible concerns and precautions have been covered and are agreed upon. The well-being and potentially the lives of others are at stake and must be considered with the highest level of care possible.
Previous Post Next Post