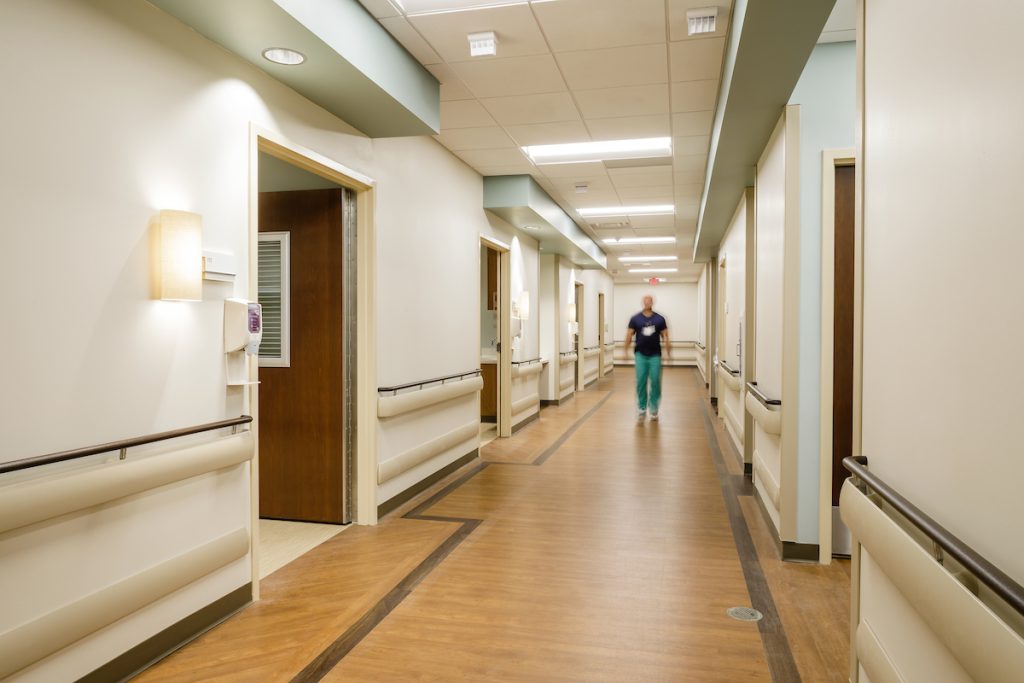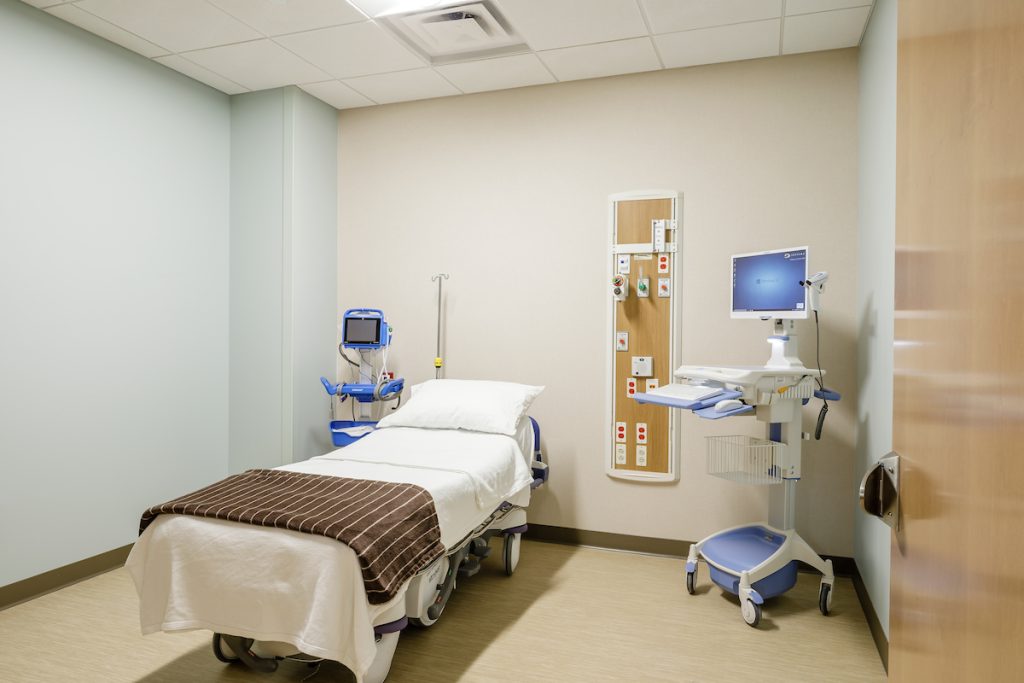From regulations to patient experience, there are a plethora of factors that should be considered prior to planning the design of a medical office building. Since these projects have such a wide variety of factors to consider, the design phase of these projects is an incredibly strategic job. Below are four factors to keep in mind when designing a medical office building:
A Medical Office Building is considered a “business-use” structure according to the International Building Code, but it is still a medical outpatient facility. As such, it is important to determine if the client expects to bill against Medicare/Medicaid. If so, the facility is under Joint Commission Review and must comply with the “Guidelines for Design and Construction of Outpatient Facilities” as identified by the Facility Guidelines Institute (FGI). These guidelines place additional requirements on the facility, from minimum room sizes, to plumbing fixture requirements, to additional safety (patient & staff) measures. These additional requirements in the guidelines typically come with additional cost.

For any project, a client & the client’s staff (end-users) will have a list of requirements, goals, and desires for the project, which is referred to as the project’s program. These requirements can be minimum areas for rooms, desired number of toilet facilities, and a narrative regarding the anticipated look and feel of the finished space. With regards to a medical office building, it is critical to confirm the client’s program has been validated with the end-users.If the program has not been validated, or if the program needs to be developed, additional time must be allotted at the project’s infancy to confirm or develop the program. Without a validated program, the final built product will fall short of the client’s and its staff’s expectations.
In the same vein, confirm if the client has an operational model in place. In other words, does the client know how the building will run on a day-to-day basis? From taking deliveries, to base-building maintenance (trash collection, cleaning, physical building maintenance), to how staff and patients will travel through the space (information/greeter desk, waiting spaces, etc.), operational models are an extremely important component that can have significant design implications to a project. Operational models should also take into consideration the implementation of technology (computers, interoperability, heads-up displays in exam rooms, etc.) and registration methodologies. If an operational model is NOT in place, consider the risk associated with moving forward in the design phase versus stopping work until the program and/or operational model has been validated. In most situations, an unvalidated program without an operational plan is at extremely high risk for scope creep and cost increase.
For any medical facility complying with FGI Standards, various acoustic remediation measures must be taken based on room usage and room adjacencies. The walls that bound the rooms must be rated for a certain Sound Transmission Coefficient (STC). For instance, an exam room adjacent to a public waiting space requires a higher STC in the common wall than the common wall between two exam rooms. Regardless of FGI Standards, the client and design team should seriously consider the STC of their spaces. This not only helps maintain privacy to avoid any issues related to doctor-patient confidentiality under HIPAA, but also ensures that the building is a peaceful environment for both medical professionals and patients.
In addition to the STC, the building exterior, or envelope, must be considered with regard to the Outdoor-Indoor Transmission Class (OITC)—or the transmission rate between interiors and exteriors of a structure. While the FGI stipulates a prescriptive method (addressing each component separately) for determining the envelope OITC, it is recommended that the client or design team retain services for ambient sound monitoring. By having the background noise level measured, a proper classification can be determined. In many cases, acousticians have found that the site sound test actually reduces the site classification (which can be “severe,” “moderate,” or “minimal”) to the next tier. Since any site classification above “minimal” requires additional consideration for both wall and window construction, having the ambient sound level classified can potentially save money on a project.
Material considerations in a medical space—office or otherwise—are a key component to addressing cleanability and infectious disease control. In most cases, the FGI will govern what materials are permitted. However, the client may have an internal regulatory team that is more restrictive regarding finishes allowed in the facility. Inquiring about any internal regulatory groups early is important so that they can be engaged as early as possible. This, too, can be a costly item if the improper materials are installed and must be replaced prior to opening the project.
