Charlottesville has a long history of stewardship and innovation. These cultural traits will continue to progress with the establishment of the Center of Developing Entrepreneurs—building the future in the heart of the historic downtown district.
Nestled in the Blue Ridge mountains of Virginia, the City of Charlottesville offers historical charm and an eclectic community while still playing a significant role in leading the future. Charlottesville has an impressive history of stewardship in the realms of politics, agriculture, transportation, and ultimately, the cultivation of an enlightened society through the establishment of the University of Virginia.
While maintaining its historical significance in stature of innovative leadership on numerous frontiers, Charlottesville continues to boast ample opportunity in advancing the future through and around the University of Virginia. The most notable recent addition to the expansion of Charlottesville’s leadership culture includes the Center for Developing Entrepreneurs (CODE).
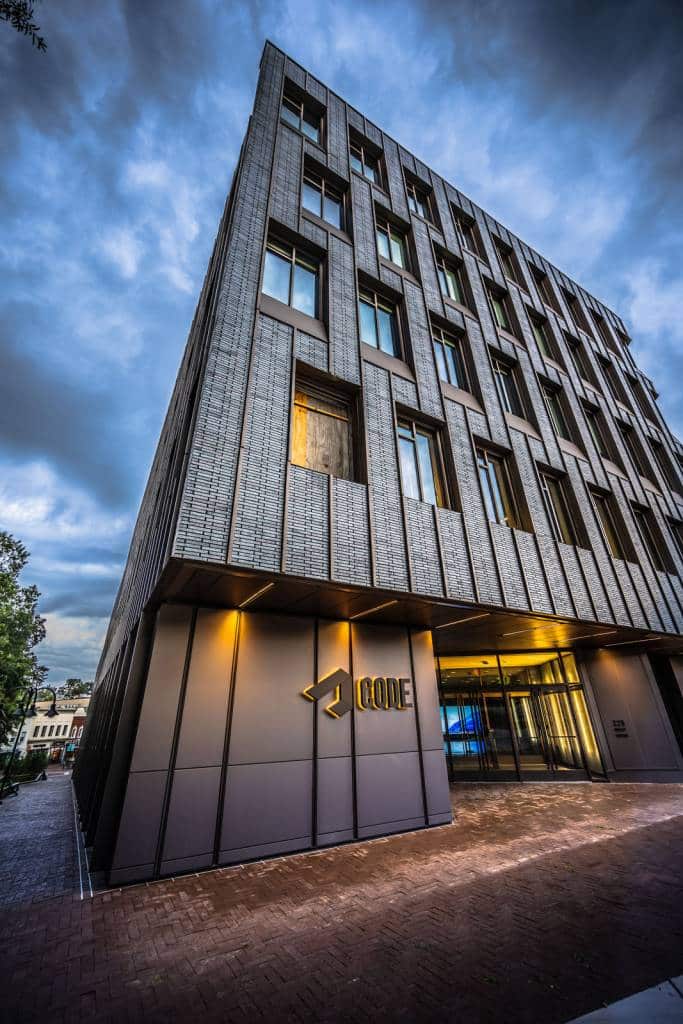
Located on the west end of the Charlottesville Downtown Mall, the 265,000-SF, 10-story office building was established to bring together innovative start-up companies and larger businesses, supporting both emerging and established organizations, and reflecting the spirit of entrepreneurial activity throughout the region. The building is expected to host more than 600 people in early-stage startups, co-working spaces, and larger business headquarters, facilitating a diverse mix of tenants from restaurant entrepreneurs to corporate businesses of varying scale.
Seeking to engage tenants and the community in entrepreneurial activities, CODE offers flexible office space throughout the building that invites open collaboration. The center of the building also opens into a courtyard with a sunken water feature and a 225-seat amphitheater, both of which offer public access. CODE emphasizes a dynamic co-working environment that prioritizes the present and future health of both employees and the environment.
The new co-working model, environmental health, and community engagement with incubator concepts aren’t brand new ideas. But the instrumentation of these concepts in construction of CODE are building the future in their own fashion. Let’s take a closer look at the primary components that make CODE reflective of the innovative spirit and culture of the historic community in which it resides.
Incubators and the New Co-Working Model
The pandemic inevitably enhanced the pace of the flexible / co-working model implementation in the business world. But the concept of flexible workspace was adopted before the pandemic, and CODE was designed and built with this co-working model in mind to associate start-ups with established businesses, expanding the wealth of knowledge and ingenuity throughout the community of entrepreneurs.
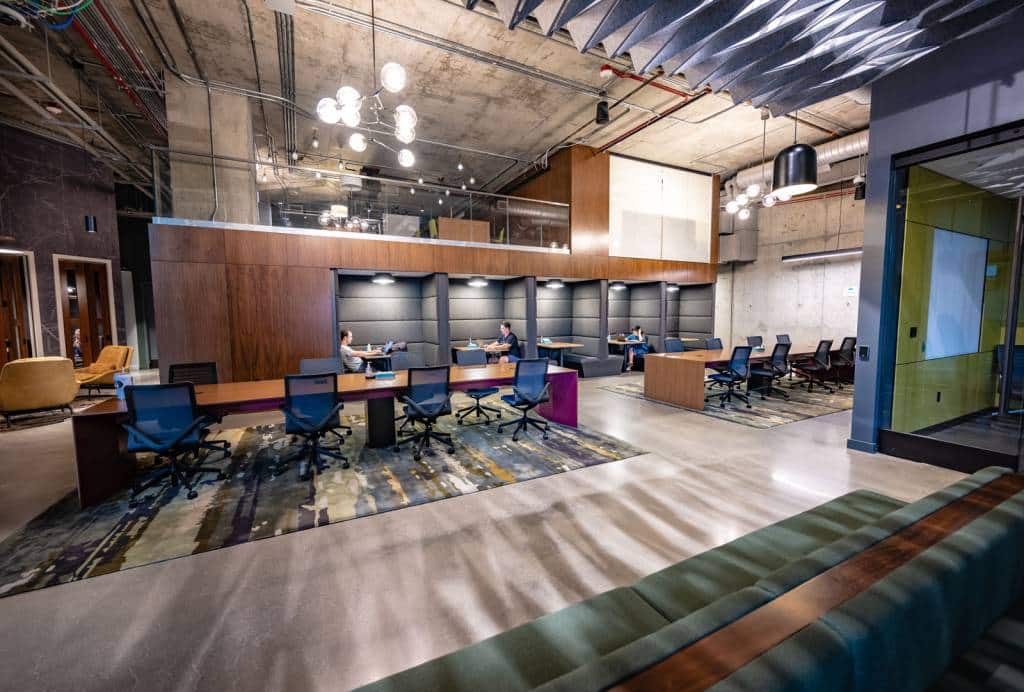
CODE offers a variety of seating options, including single desks, larger communal tables, lounge areas, and enclosed booths that can be shared by a mixture of entrepreneurial tenants. Additionally, CODE is home to several retail businesses, which includes a bar in the main lobby and several lunch windows that allow local food entrepreneurs to test their concepts in a shared kitchen space.
Launching a Sustainable Future
Sustainable construction practices will ensure an improved impact on the environment and the people that inhabit it. In its corporate setting, CODE was built with a holistic approach to sustainability. CODE is certified LEED Platinum, featuring robust sustainability components internally and externally to emphasize a more environmentally friendly future. Connecting its users to nature, CODE’s rooftop is the most visible sustainable feature of the building, divided into a series of terraces with greenery and outdoor workspaces that provides expansive green space for tenant use.
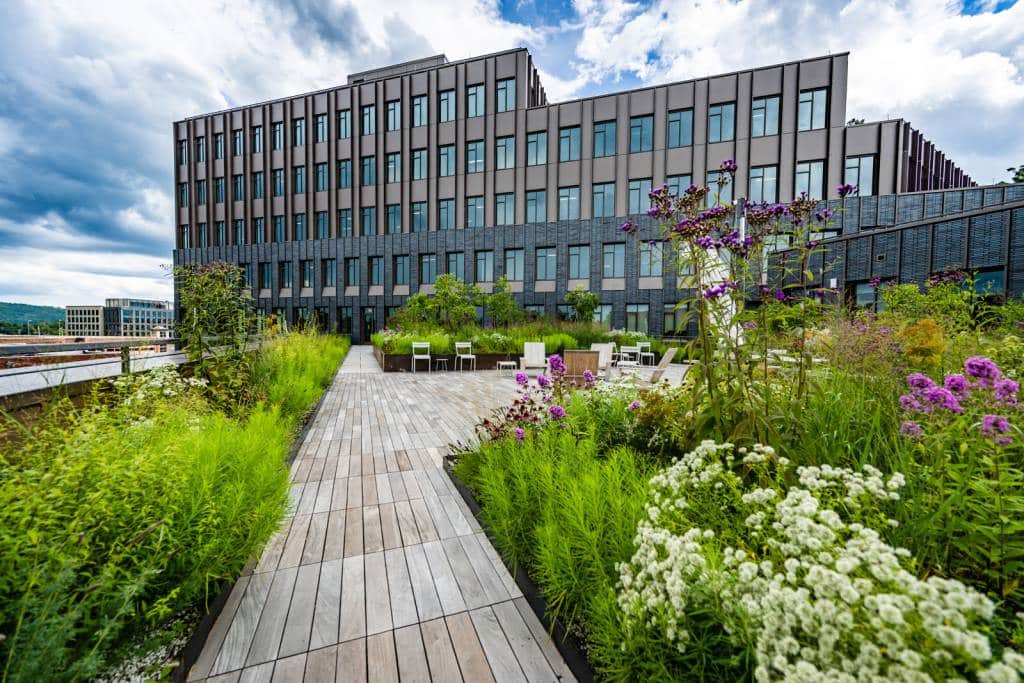
Sustainable elements beyond a rooftop terrace were executed during construction of the building. By building in an abandoned lot, construction of CODE avoided consumption of undeveloped land by repurposing an existing piece of developed land. The building itself was built with up to 20% of recyclable materials, and Hourigan’s commitment to recycling diverted nearly 80% of the total construction waste from the landfill.
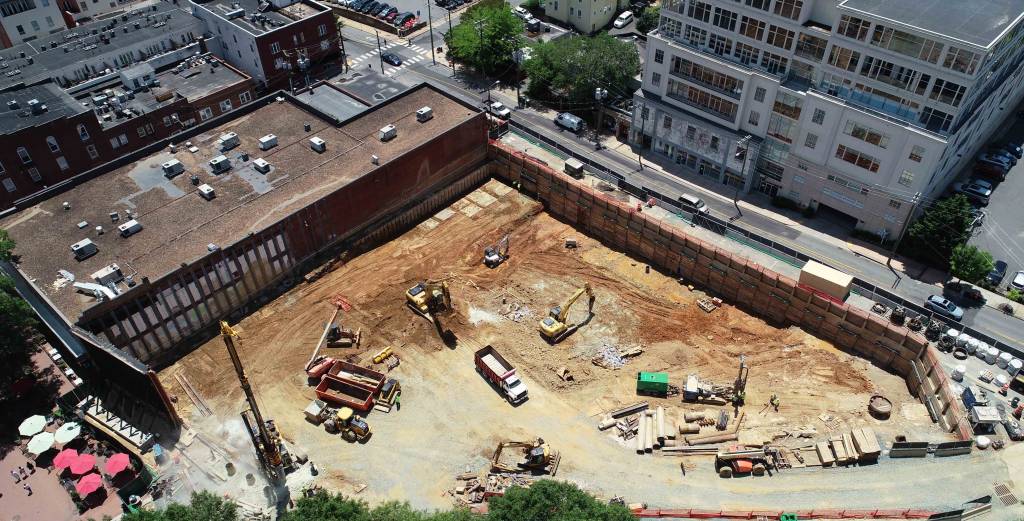
Aerial shot of excavation showing the lot of CODE
Built with a sustainable future in mind, CODE uses about 1/3 of the energy of an average office building; was built to ensure longevity; manages water responsibly; and provides priority spaces for electric vehicle parking and charging. The facility was designed and built for the future to meet the AIA’s 2030 challenge for efficiency and thermal performance (CODEbuilding.com, 2022).
Building the Future with Innovative Construction Methodologies
Building a facility to serve as the next innovative nexus of Charlottesville entails innovative construction practices to set new standards for building the future. The Hourigan team identified areas of challenge during construction, and developed methods to procure solutions, starting in the preconstruction process. As the project progressed from Design Development to Construction Documents, two floors originally intended as shell space were developed into fully furnished spaces, which added pressure to the project’s final budget. Hourigan collaborated with the owner and architect to make the project more cost effective by changing features of the skin, mechanical system, electrical system, rooftop gardens, and finishes within the building to bring the project back to budget without significantly compromising the design intent.
In the field, Hourigan provided a long-term solution by executing a secant pile wall along the property line between CODE and the Violet Crown theater (directly next to CODE). The wall stabilized the earth on which the theater is built to allow our team to excavate at greater depths for the foundations of CODE. The cylindrical piers within the wall are drilled to bearing depth (the maximum contact pressure between the foundation and the soil). Every other pier was filled with cementitious material, then drilled between those already filled with concrete to accommodate similar piers with wide flanged steel columns cast into those piers for tension strength.
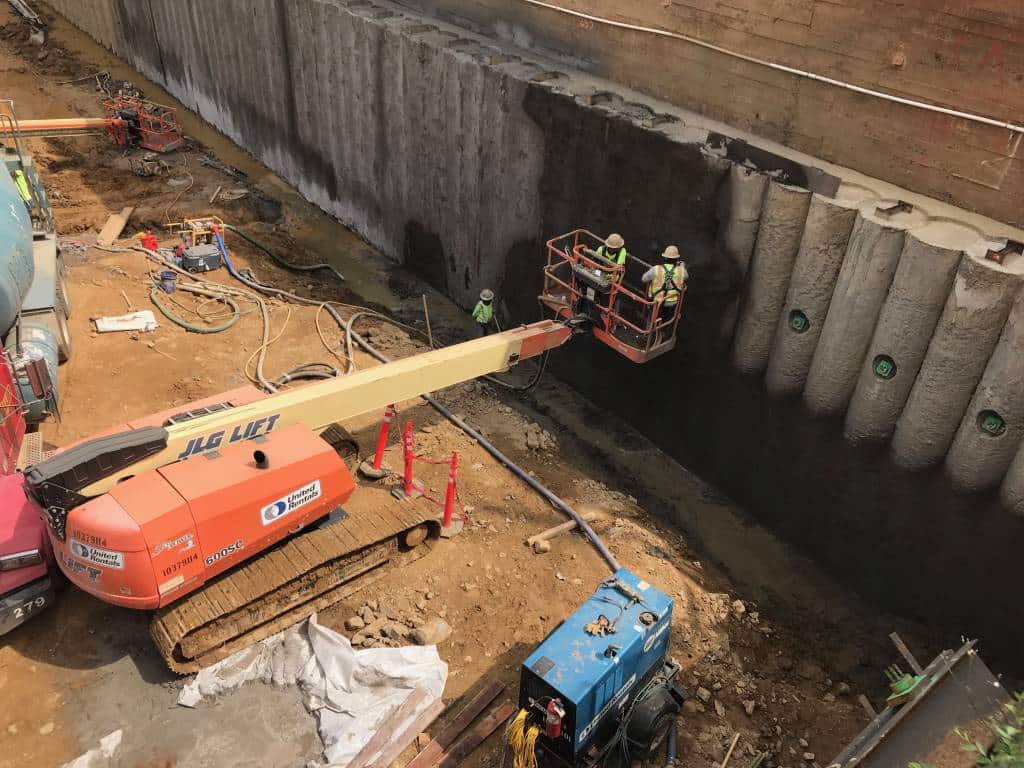
The wall itself allows for construction very close to the theater wall, again allowing greater space for excavation at significant depths on the new building side (CODE) of the wall.
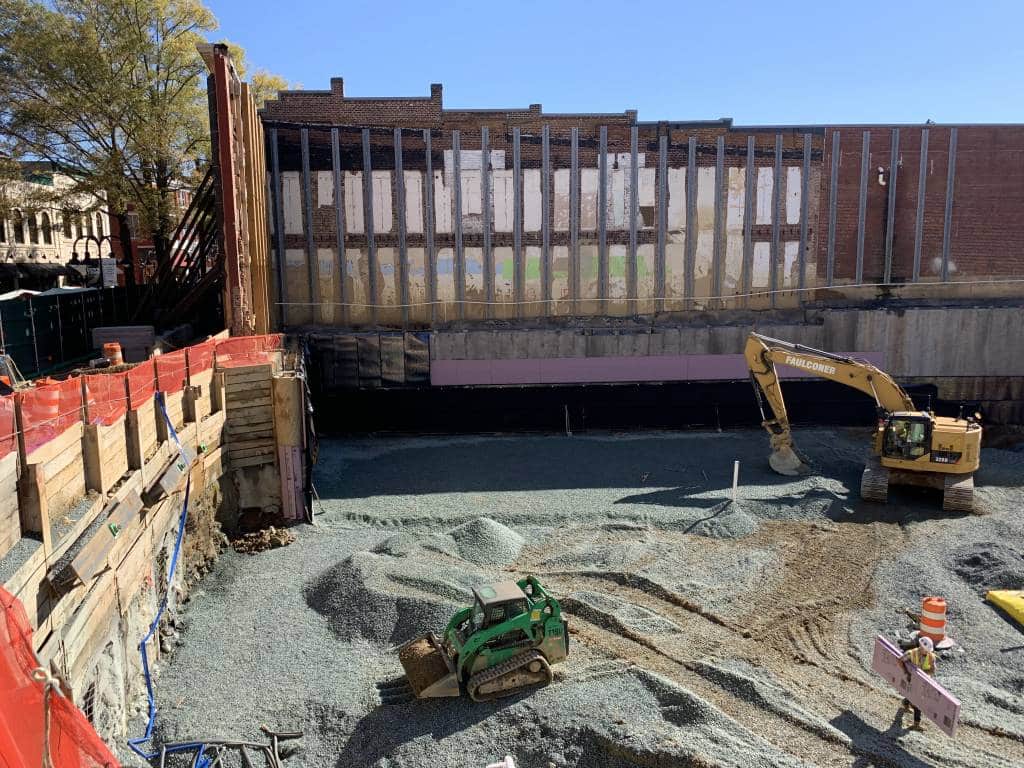
The Hourigan team then applied “shotcrete”– a method of applying concrete to a vertical or overhead structure, such as the secant wall, projected at an extremely high velocity– to the secant wall piers to create a flatter surface for waterproofing the CODE side of the wall.
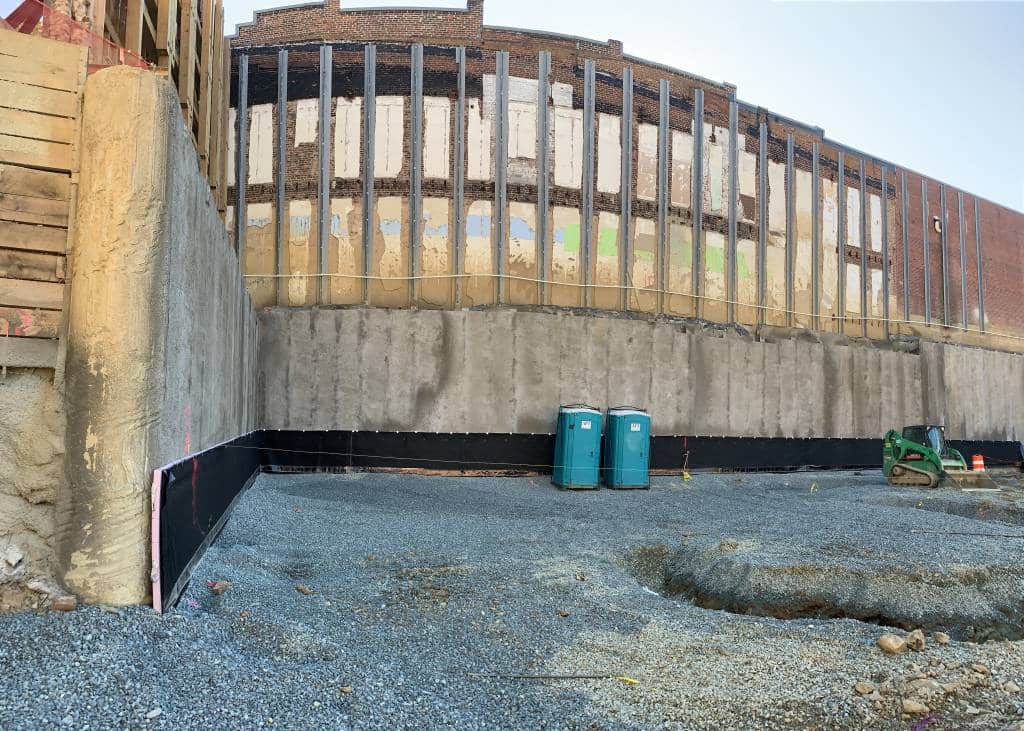
What’s most dynamic about this process, is that the secant pile wall acted as support of excavation, but it also serves as a foundation wall for the larger structural concrete and masonry/steel buildings that create the shape you see above grade at CODE. Without this wall in place, the below grade parking garage to the building would have been nearly impossible to construct, which was a City requirement of the owner to approve this project.
The CODE Building is distinct in numerous ways—design, intent, sustainability, construction, and entrepreneurial potentiality. It’s uniqueness fosters innovation of the future while complementing the forward-thinking spirit that’s always prevailed from among the Blue Ridge mountains that encompass Charlottesville. We are proud to have been a part of keeping this spirit alive and thriving for the future alongside our partners, and we look forward to seeing the positive impact the establishment of CODE will have in our community, and ultimately around the world.
Let’s build the future, together!
Previous Post Next Post