Warehouse facilities aid in the productivity, efficiency, and expense management of many business operations. While often considered basic in form and structure, warehouse facilities serve critical functions for many organizations. To ensure success in constructing these projects, some key considerations should be top of mind from the project onset: site selection, construction materials and technique, and sustainable construction practices. Diving into one of our largest warehouse projects yet, Deepwater Industrial Park located in Richmond, VA, we’ll examine why this certain location was chosen, how decisions were made for construction methods employed, and look at the sustainable material and processes used on site.
Site Selection
Selecting the appropriate site for your warehouse project is one of the first key steps in the construction process. Site location should, first and foremost, be beneficial to your customer base. The advent of online shopping options in recent decades has put a sharp focus on delivery time and shipping costs for consumers. Stationing your warehouse in a location near your target audience will provide overall faster delivery times with lower shipping costs, benefitting both the consumer and the business in the long run.
Transportation considerations are another key factor in selecting a site. A site’s proximity to transportation hubs like airports, railway stations, ports, and highways are critical to meeting a project’s distribution goals. In addition to transportation adjacency, the on-site traffic flow has a great impact on the flow and efficiency of operations. A thorough understanding of the means and methods for distribution early on will ensure that an appropriate site is selected.
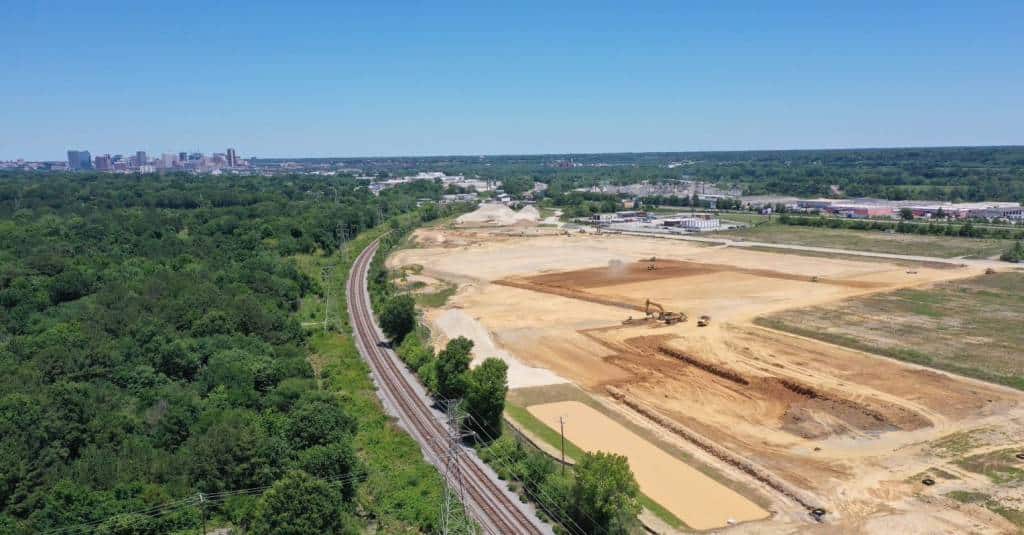
PROCESS IN ACTION: DEEPWATER SITE SELECTION
Deepwater Industrial Park is located 2.2 miles from the Richmond Port Terminal, has high visibility from Interstate 95, and is accessible to over 40% of the U.S. population within a day’s drive. These three factors were huge in the development decision to build at this location. Not only is it critically important to choose a location for easy shipping and fast delivery, but the warehouse should be easy to get to by those bringing in inventory and for distributors to transport products out.
Construction Technique and Materials
Understanding the construction options for your project allows owners to make an informed choice regarding which method or material to use. Precast concrete and tilt-up concrete panels are two methods that are very common construction methodologies for warehouse facilities. Deciding between which to use can make a big difference in how quickly the project is completed and the quality of the finished product.
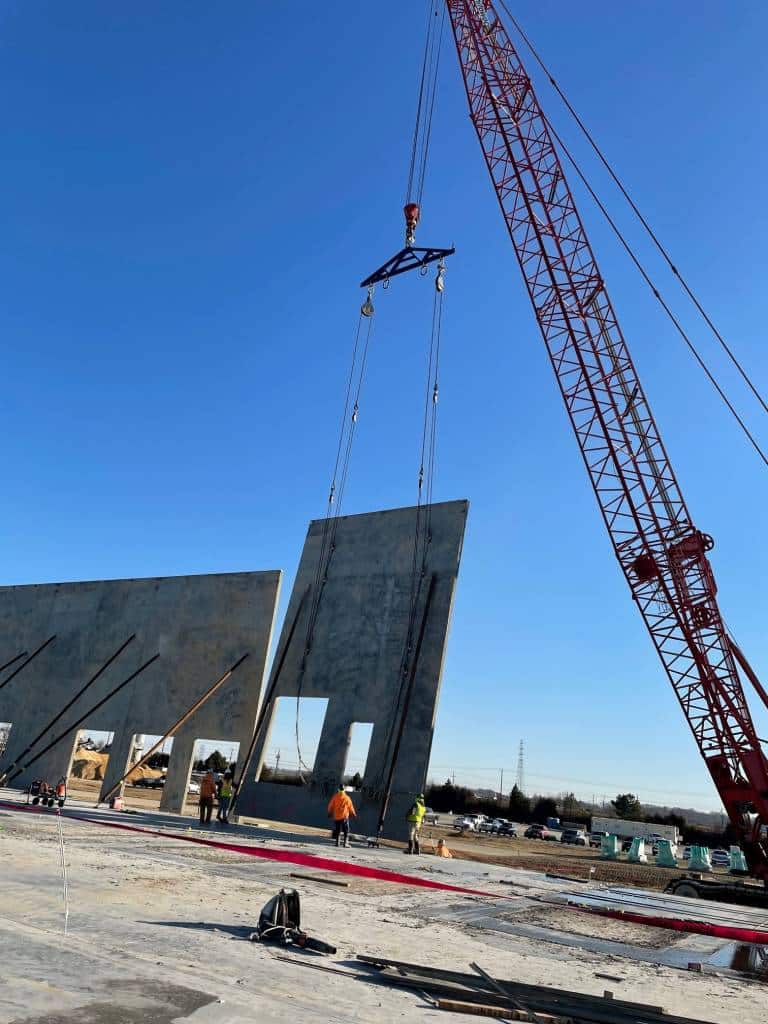
PROCESS IN ACTION: DEEPWATER CONSTRUCTION
A precast panel is configured off-site and then transported to the job site. A tilt-up panel is poured onsite and then lifted into position. Precast concrete pours are generally used in more complex and detailed warehouses. When processed piping is a part of the development of the structure, precast is generally used because of the amount of detail and engineering going into the wall. The Deepwater project is a prime example of why one would want to use tilt-ups. It is a 1.5 million-square-foot warehouse on 110 acres of land. With an ample amount of space on this job site, concrete tilt-up panels were an obvious choice.
Here are some pros and cons of using both:
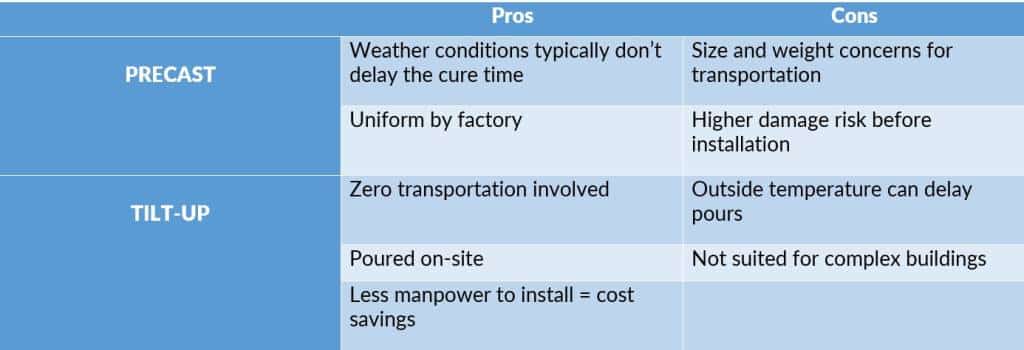
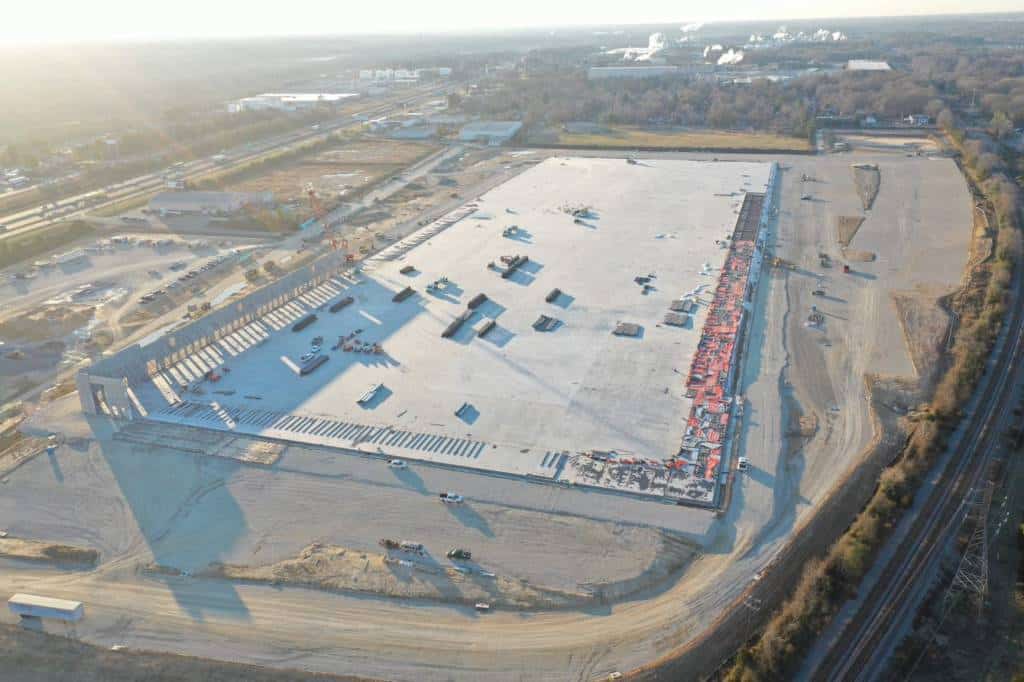
Sustainable Practices
The construction industry has a major impact on our environment. Regardless of intentions to certify your project for sustainability credentials, there is always an opportunity to incorporate sustainable construction practices into any project. Our Deepwater project allowed us to reuse materials from the previous demolition which led to additional sustainable practices.
PROCESS IN ACTION: SUSTAINABILITY AT DEEPWATER
Sitting on the south side of Richmond, the Deepwater Industrial Park became an exciting opportunity for Hourigan. With a collection of 17 warehouses, the transformation of the site into an updated industrial hub of 1.5 million square feet of high-bay warehouse space provides an economic development opportunity for the city and the region and Hourigan was honored to be a part of it.
Demolition of the existing 17 warehouses began in 2018 and in June of 2021, the company broke ground on transforming the site. Reusing the concrete demolition debris was an important decision. Hauling away concrete debris from 17 demised warehouse structures and bringing comparable fill material back to the site once the building pads were created would have had a negative environmental impact. With approval from the geotechnical engineer, concrete debris was to be crushed and reused on-site as fill materials. Hourigan facilitated the setup of crushing operations and material was hauled across the site.
The Deepwater site demolition materials did not leave the site to be processed but did have to be transported approximately 0.5 miles across the site to undergo the crushing process.
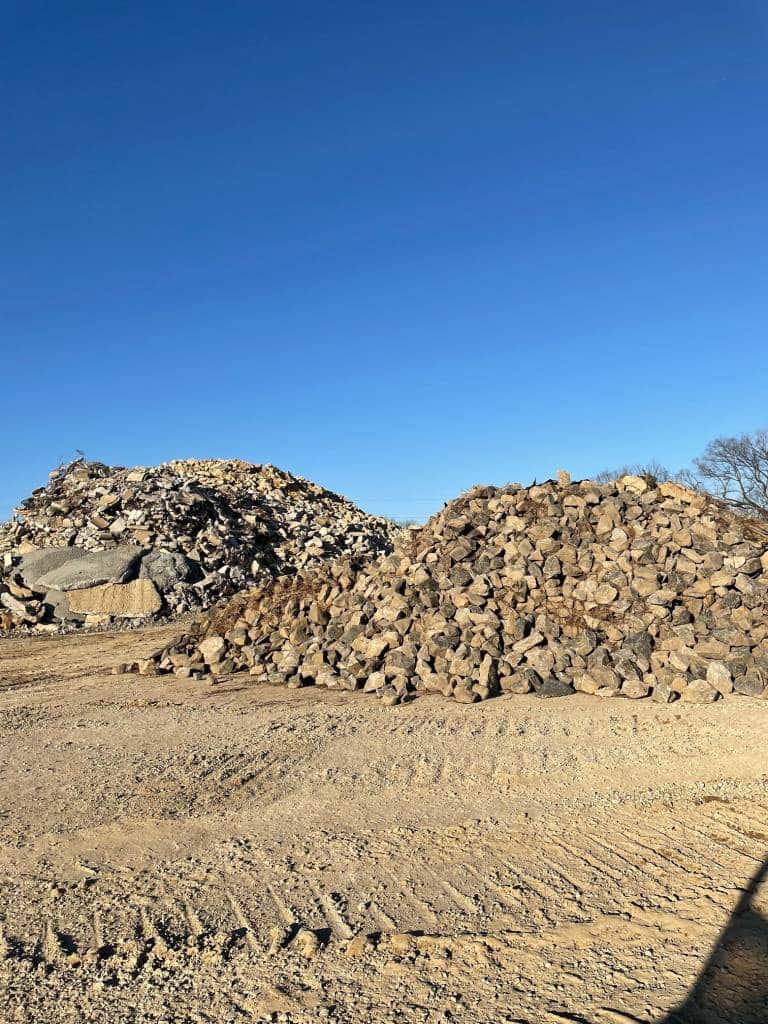
Hourigan retained a total of 106,770 tons of concrete on-site to be processed, a major savings on unnecessary emissions and the overall project budget. Reusing demolished material and avoiding the import and installation of new material, yielded a total savings of over $1.1 million.
Project Success
Before considering your next warehouse build, pondering on these three elements would be highly beneficial to your project’s success. Figuring out how quickly your customers can be reached, and how easily distributors can get to and from the site, is essential. Once a location is secured, and you are ready to start construction, compare the different types of building methods and chart a course of action. Lastly, incorporating sustainable construction practices starts early. Whether that’s the reuse of existing materials, or transportation savings, there is always opportunities to get creative and see what you can do to help the environment.
Previous Post Next Post