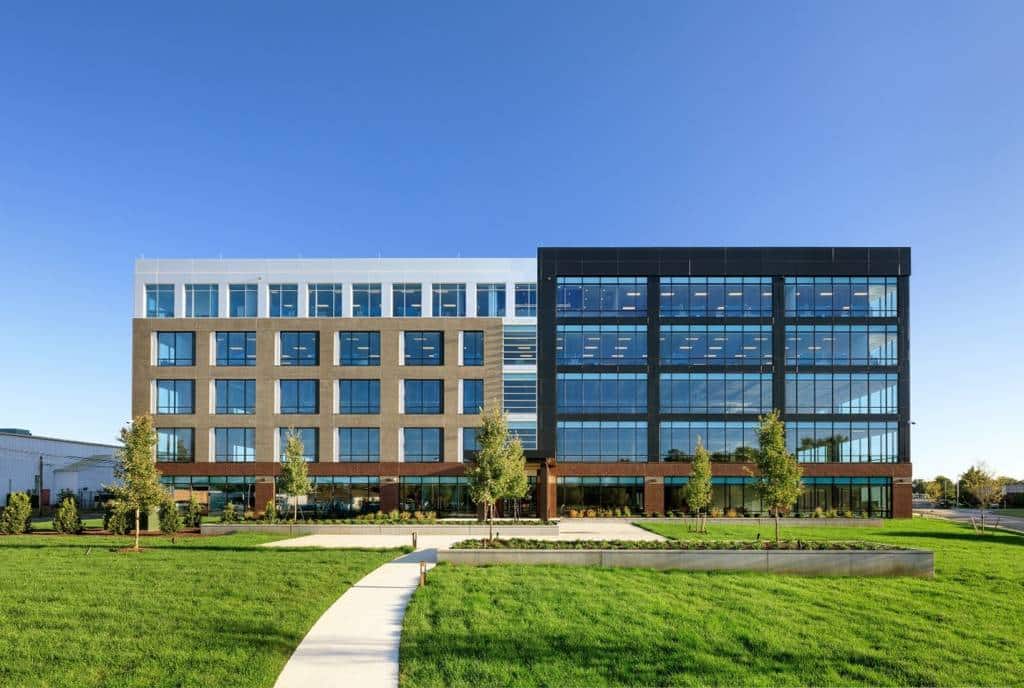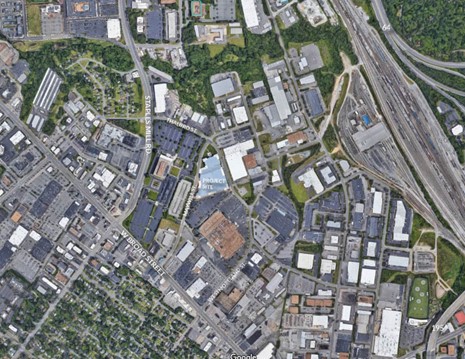Developers transform big ideas and mold them into reality to meet the demand of real estate users. There are many moving parts and necessary players in getting a potential development project off the ground. While this process may seem convoluted to your stakeholders, engaging with a seasoned development/construction partner can bring clarity to your process. Using Kinsale, a 2018 corporate office new development in Henrico County, VA as a case study of the development process, we explore the necessary steps to seeing your vision come to life.

The first phase of any potential development project, programming, relies heavily on thorough research and analysis to conceive a project concept and determine its viability. A complete project program describes how the finished project will “work”; how it will function for the building occupants and how it will meet all the project requirements. Ultimately, meeting the needs of the user and the market define long-term success. The programming phase should result in a comprehensive description of the necessary components of the construction project. With this understanding, it’s possible to estimate a realistic project cost, factoring in cost escalations related to the construction and occupancy timelines. Flexibility should be considered, making your end-product usable by others should you “outgrow” it. A project program should include:
Weighing the pros and cons of potential sites for new development is a critical next step in the success of a project, the long-term investment, and the property owner’s bottom line. Site selection impacts the lifecycle of the property by factoring in costs for acquisition, development, and operations. In some cases, the impact on the local, state, and regional communities related to the acquisition’s success must also be considered.
While every development project is unique and comes with site-specific selection criteria, there is generally an economic incentive to achieve some level of due diligence during the site selection process. All developers should incorporate general best practices into their site selection process to help navigate the possible pitfalls of picking a potential site.

PROCESS IN ACTION: KINSALE PROGRAM + SITE SELECTION
The goal for the new headquarters facility was to provide a Class A office building of approximately 125-150k square feet of space. Our team analyzed projected returns on office buildings from 100k SF to 200k SF to provide the best value solution for Kinsale that considers return on investment, employee growth, market needs, and feasibility. The result was a 5-story 146,700-SF office building with Kinsale occupying half of the building, while the other half being leased to tenants until Kinsale needs the additional square footage based on potential growth. The project also includes a 210,000-SF, 4-level, 600-space open parking garage with entrances on two sides to accommodate existing and future office building occupants.
After considering adjacencies, program desires, and future growth in the area, the site at the intersection of Maywill and Thalbro streets in the Westwood area of Richmond was chosen. The site was part of a 25-acre tract that Ukrop’s bought in 1994 and had been used by the Thalhimer Bros. Inc. chain as a store and distribution center. Other past tenants included Ukrop’s Homestyle Foods, Fortis College and the Virginia Department of Health’s Division of Vital Records
Before your development project can begin, you must be granted permission from local regulatory agencies, often referred to as authorities having jurisdiction (AHJ), and the community. It is crucial to be prepared for this stage of the development process, as engagement from city planners, local residents, and government leaders can be expected on any of the following:
New commercial development must oftentimes receive approval from the city council, city planning commission, or some municipal body. Working with the city’s planning department generally allows for a planning commission or city council to approve the project at a formal public hearing; however, not all projects need the official approval of a city council or planning commission.
PROCESS IN ACTION: WORKING WITH HENRICO COUNTY
Hourigan led the efforts to get Kinsale’s master plan for the site approved by Henrico County, becoming the first case under the county’s Westwood area study plans. Changes to the county’s comprehensive plan allowed for a new overlay district in the 500-acre Westwood area — an area bounded by Westwood Avenue, West Broad Street, Staples Mill Road, Bethlehem Road, and Interstate 195. The code changes provided the ability to have residential uses in the area. County leaders have noted that the Westwood area could become the next Scott’s Addition, the nearby Richmond neighborhood that has transformed in the past decade from a manufacturing/industrial-heavy presence to mixed-use with offices, restaurants, and multi-family residential.
ABOUT KINSALE
Headquartered in Richmond, Virginia, Kinsale Insurance Company (“Kinsale”) is a fast-growing domestic excess and surplus lines insurance company specializing in hard-to-place property, casualty, and specialty risks. Its products are distributed through select surplus lines, to brokers throughout the United States. Kinsale had been steadily adding employees at its former office on Edward Holland Drive just off Staples Mill Road since its founding in 2009. At the earliest stages of project inception, the integrated construction and development team of Hourigan was engaged to assist with site selection, acquisition, and proforma development to ensure a functional and profitable long-term hold for Kinsale.
To see more on Kinsale, click here.
Previous Post Next Post