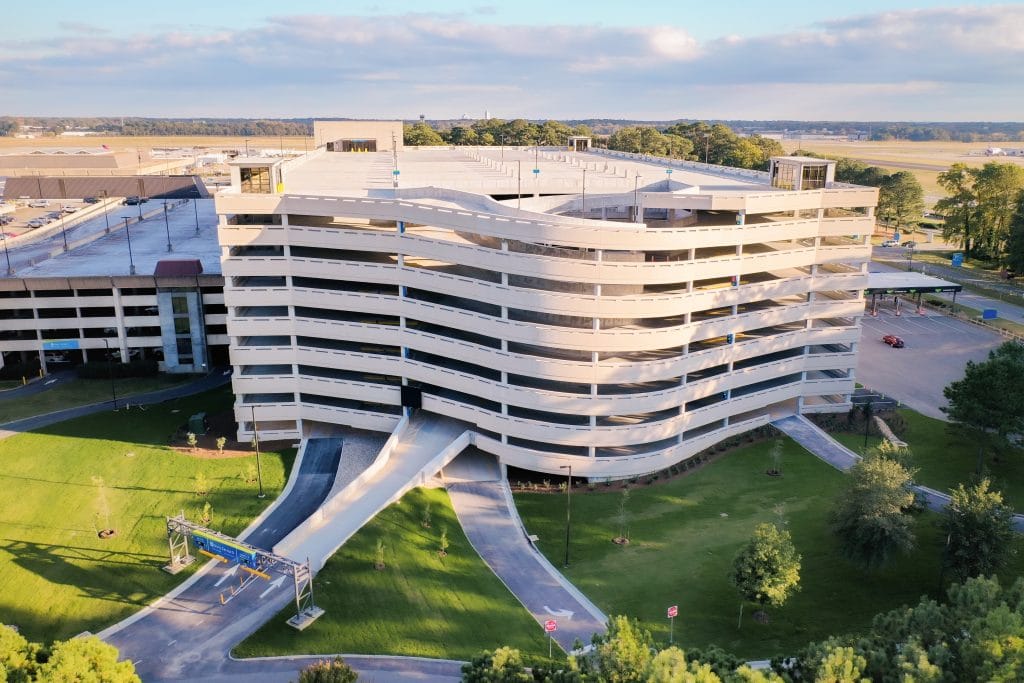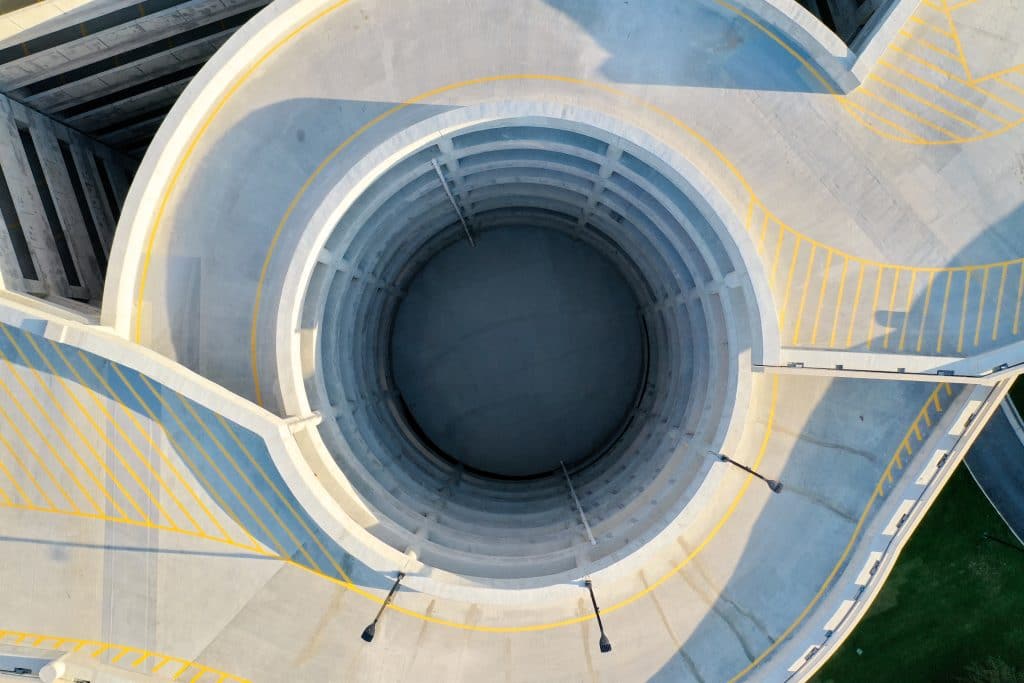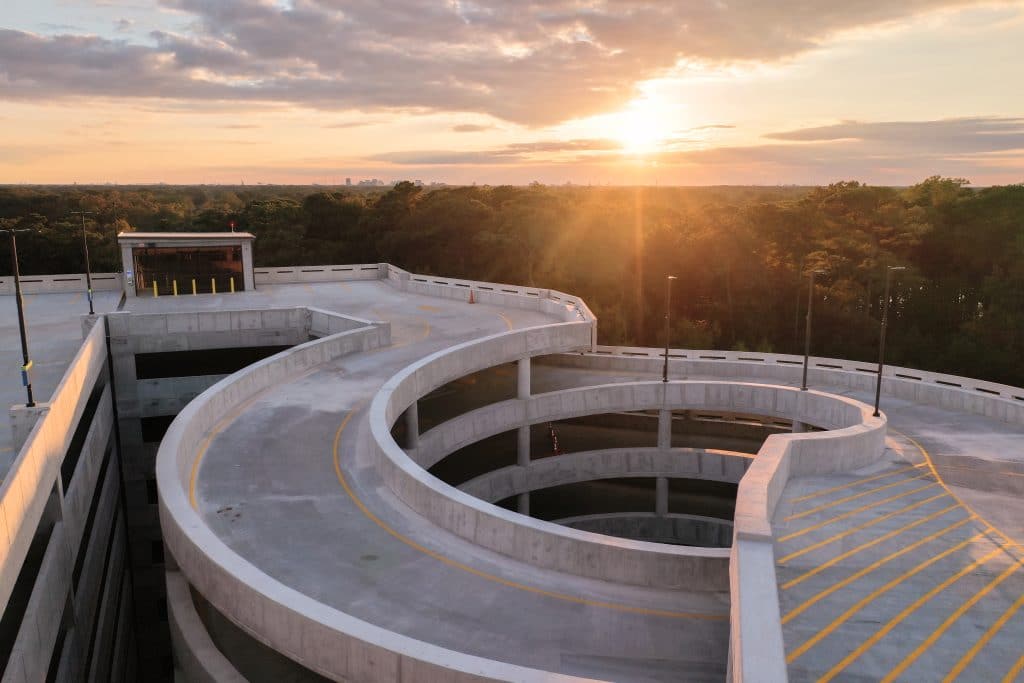Norfolk International Airport (ORF) Parking Garage D
A 1,100,000 SF parking garage consisting of ground parking level plus 8 elevated parking levels providing approximately 3,200 parking spaces. The cast-in-place post-tensioned concrete structure will be founded on auger-cast concrete piles. The project has limited laydown and staging space available between the west face of the parking garage and the existing roadway; however, the project site is tight to the existing structures on north, south, and east. Protection of the existing structures and their operations, maintenance of egress from existing facilities requires focus on the construction phasing. The new parking garage will connect to the existing stair/elevator tower that was previously constructed with the arrivals building. The project also includes modifications to the existing roadway and entry canopies.





