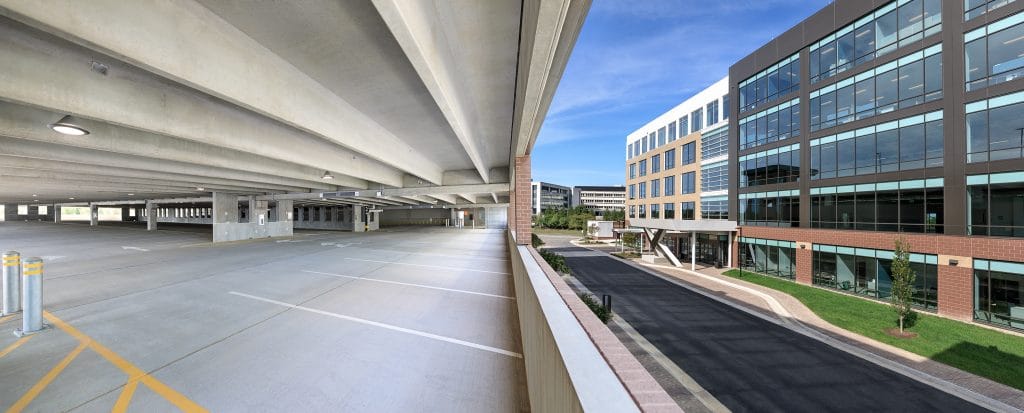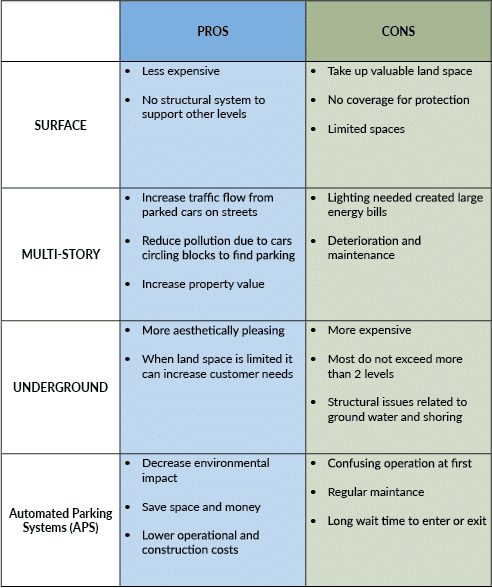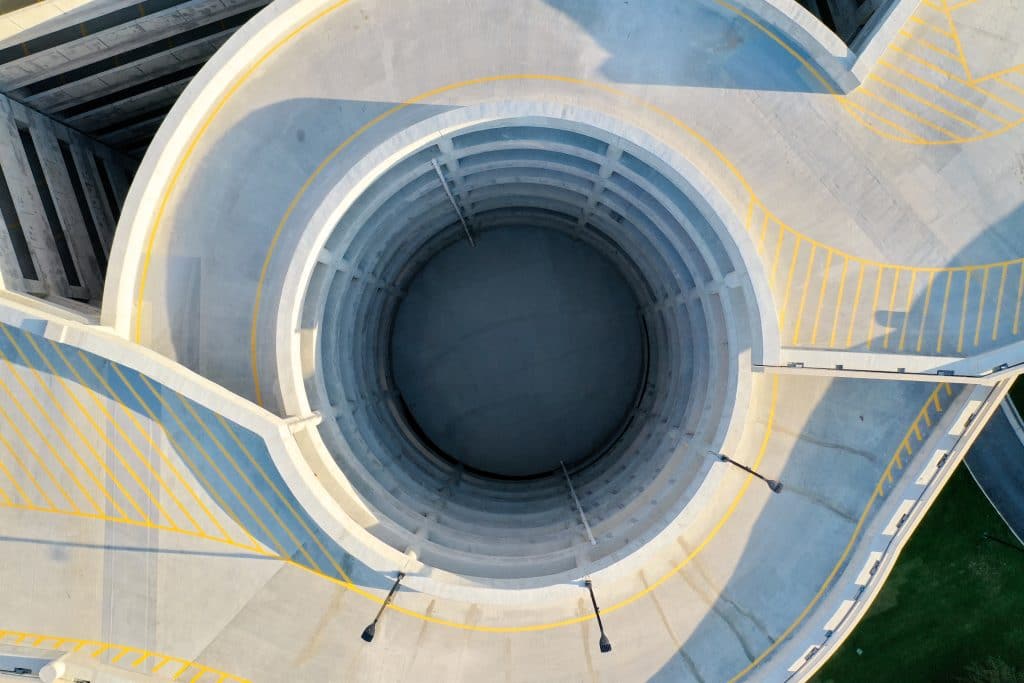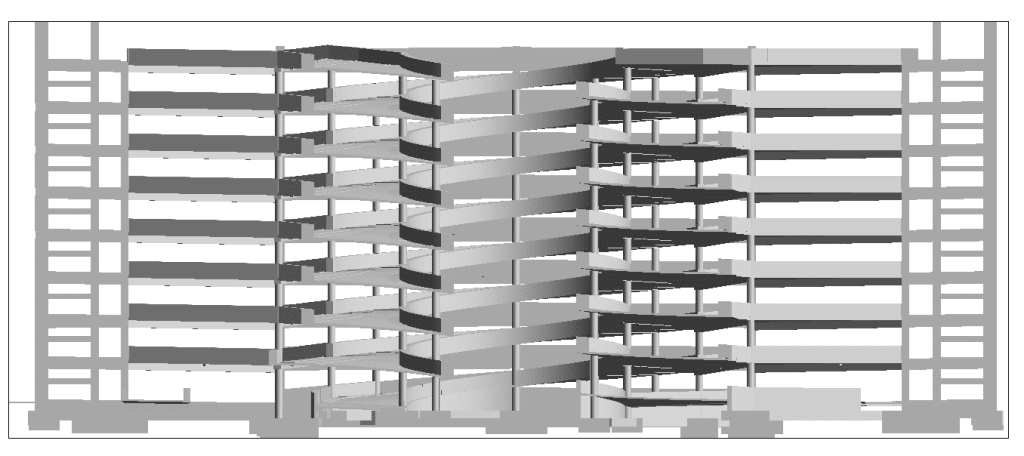Parking and transportation trends have a direct impact on the necessary size and projected use of parking garages. The increase of businesses working from home, the uptake and easier accessibility in rideshare companies, or the desire to be more sustainable with autonomous vehicles, all affects how a parking structure will be efficiently built.
Innovation and Design

Considering what the parking garage will be used for will have a huge impact on the project. Do you need a typical parking structure for parking cars and trucks, or do you need to support larger, heavier vehicles like ambulances or recreational vehicles? The anticipated use impacts the structural build and should be determined at the onset
Surface parking lots are those that sit directly next to a corresponding building, using up a large section of land. This type of parking lot tends to be less expensive. One way it is less expensive is using asphalt rather than concrete. Sometimes gravel is used, but typically isn’t allowed and isn’t as aesthetically pleasing.
Multi-story garages have many levels connected by ramps. These structures can be an economical choice, especially if the land does not require much preparation. However, costs can increase if the site needs clearing, grading, or needs demolition.
Underground parking garages are typically constructed in cities where land space is a commodity. Underground lots typically only have 2 levels of parking due to the building that sits on top of the garage.
Automated Parking Systems (APS) are designed to minimize the area required for parking cars. The APS uses a mechanical system to transport cars to and from parking spaces, rather than the driver, to help eliminate space wasted in typical multi-story garages.

Materiality + Structure
While asphalt is most used for surface lots, concrete is most common in constructing parking structures. Cast-in-place concrete piles eliminate the need for heavy machinery that may cause dangerous vibrations on the site.
Concrete is used most often due to its many benefits. For one, it stands up extremely well with heavy moving traffic. Unlike many other parking lot paving materials, concrete has a much higher reflection to light, making the garage lighter. Because of this, overhead lighting can be reduced to an extent. Finally, concrete has a better return on investment. It has higher durability, lower maintenance costs and is more energy efficient.

Vertical transportation is a convenient addition to a crowded garage. As the levels rise higher, it becomes tedious to follow drivers searching for a parking spot. Once they find one, it’s on to the next person in line and so on. One way to add vertical transportation is integrating a double-threaded helix ramp with 360-degree rotation traversing two parking levels. This allows drivers to skip parking levels to an empty level faster.

Adaptive Reuse
Designing parking structures for long-term flexibility can extend the operational life of your structure. If, down the line, you find that your organization doesn’t require as much parking, the additional space provides opportunities for flexibility and adaptive reuse, like:
First-level adaptions are the most cost-effective. These changes may just include adjusting traffic patterns, signage, and access to the garage. Multi-story garages will require larger investments due to the heavier loads to ensure structural integrity. Designers and building owners will acclimate the needs to maximize full utilization. By evaluating local trends and researching community life, owners can find new ways to repurpose their parking structures for success.
Paving the Way
Over the years, the focus on parking garages has changed from the simple storage of vehicles to the safety. While function and safety still remain crucial to the success of the architecture, the value of the façade is now gaining recognition. Researching today’s trends from design, structure, functionality, and purpose to what best materials are to be used will determine your overall success.
Previous Post Next Post